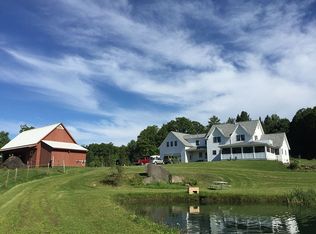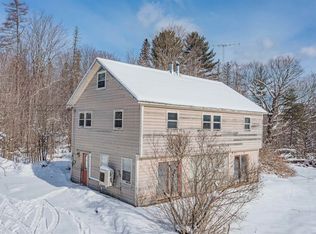Sold for $742,500 on 02/24/25
$742,500
879 Gray Rd, East Montpelier, VT 05667
3beds
4,621sqft
SingleFamily
Built in 2004
8.25 Acres Lot
$778,500 Zestimate®
$161/sqft
$5,020 Estimated rent
Home value
$778,500
$568,000 - $1.07M
$5,020/mo
Zestimate® history
Loading...
Owner options
Explore your selling options
What's special
The homeowners’ custom designed this south facing, passive solar home with an open floor plan on the first floor, creating a New England farm house feel without the old farmhouse maintenance.
The Master bedroom, located on the main floor, has a full bath with a soaking tub and an amazing 14’x7’ walk-in closet for storage. From the MBR, you will enjoy direct access to the screened porch.
An open riser central maple staircase allows for continuous airflow making heating and cooling efficient. The walkout, finished basement offers family gathering space and plenty of storage. Half of the finished basement is used as professional offices with dedicated bathroom, separate entrance and private parking.
The second floor offers two+ large bedrooms, each with double closets and lots of storage space. A full bath is easily accessible for both.
The centrally located HearthStone wood stove and super tight construction keep the entire house warm in winter and cool in summer. The air exchanger provides fresh air circulation.
The Great Room over the garage has been used as a game room and study. Lots of built in bookcases, and separate entry from an extra large 2 car garage & shop as well as an upstairs bedroom.
Eight plus acres of scenic Vermont land with Mountain Views in all four directions. Around the house you will enjoy four acres of open land with established vegetable gardens, blueberry bushes, and a fire pit with westerly sunset views. A magnificent wrap around screened porch offers protected and private views to the east, south, and west for watching wildlife, star gazing, storms passing, and relaxing family activities. An additional 4+ acres of trees and pasture are perfect for your homesteading needs.
Facts & features
Interior
Bedrooms & bathrooms
- Bedrooms: 3
- Bathrooms: 4
- Full bathrooms: 2
- 3/4 bathrooms: 1
- 1/2 bathrooms: 1
Heating
- Baseboard, Heat pump, Stove, Oil, Propane / Butane, Wood / Pellet
Cooling
- Other
Appliances
- Included: Dishwasher, Dryer, Freezer, Microwave, Range / Oven, Refrigerator, Washer
Features
- Flooring: Tile, Carpet, Hardwood, Laminate, Linoleum / Vinyl
- Basement: Finished
- Has fireplace: No
Interior area
- Total interior livable area: 4,621 sqft
Property
Parking
- Total spaces: 9
- Parking features: Garage - Attached, Off-street
Features
- Exterior features: Other, Shingle, Cement / Concrete, Composition
- Has view: Yes
- View description: Water, Mountain
- Has water view: Yes
- Water view: Water
Lot
- Size: 8.25 Acres
Details
- Parcel number: 19506210259
Construction
Type & style
- Home type: SingleFamily
Materials
- Roof: Asphalt
Condition
- Year built: 2004
Utilities & green energy
- Electric: 100 Amp, Circuit Breaker(s)
- Sewer: Pump Up, On-Site Septic Exists, Leach Field - Mound
- Utilities for property: Cable
Community & neighborhood
Location
- Region: East Montpelier
Other
Other facts
- Appliances: Dishwasher, Dryer, Refrigerator, Range - Gas
- Basement Description: Finished, Stairs - Interior, Walkout
- Construction: Wood Frame
- Electric: 100 Amp, Circuit Breaker(s)
- Equipment: CO Detector, Smoke Detector, Central Vacuum, Smoke Detectr-Hard Wired, Intercom, Stove-Wood
- Features - Interior: Dining Area, Master BR w/ BA, Laundry - 1st Floor, Walk-in Pantry, Kitchen Island, Walk-in Closet, Ceiling Fan, Natural Light
- Foundation: Concrete
- Features - Exterior: Fence - Full, Barn, Balcony, Porch - Enclosed
- Heating: Baseboard, Stove - Wood
- Flooring: Carpet, Hardwood, Tile, Laminate
- Heat Fuel: Oil, Wood
- Roof: Shingle - Asphalt
- Water: Drilled Well
- Roads: Public
- Negotiable: Pool Table
- Garage: Yes
- SqFt-Apx Fin AG Source: Municipal
- Driveway: Gravel
- SqFt-Apx Fin BG Source: Municipal
- Style: Colonial
- Basement: Yes
- Water Heater: Oil, Owned, Tankless Coil
- Road Frontage: Yes
- Room 4 Level: 1
- Room 7 Level: 2
- Room 1 Type: Kitchen
- Room 2 Type: Dining Room
- Room 3 Type: Living Room
- Garage Description: Direct Entry, Auto Open
- Lot Description: Country Setting, Field/Pasture, Farm - Horse/Animal, Pond Site
- Room 1 Level: 1
- Room 2 Level: 1
- Room 3 Level: 1
- Total Stories: 2
- Construction Status: Existing
- Parking: Driveway, Off Street, Garage, Parking Spaces 5 - 10
- Basement Access Type: Walkout
- Suitable Use: Field/Pasture, Agriculture, Farm - Horse/Animal
- Surveyed: Yes
- Sewer: Pump Up, On-Site Septic Exists, Leach Field - Mound
- Exterior: Cement
- Room 6 Level: 2
- Room 5 Level: 2
- Owned Land: Yes
- Garage Type: Attached
- Zillow Group: Yes
- SqFt-Apx Unfn AG Source: Municipal
- SqFt-Apx Unfn BG Source: Municipal
- Room 4 Type: Master Bedroom
- Room 5 Type: Bedroom
- Room 6 Type: Bedroom
- Room 7 Type: Bonus Room
- Rooms: Level 1: Level 1: Dining Room, Level 1: Kitchen, Level 1: Living Room, Level 1: Master Bedroom
- Rooms: Level 2: Level 2: Bedroom, Level 2: Bonus Room
- Utilities: Cable
- Financing-Possible Opt: Conventional
- Listing Status: Active
- Room 4 Dimensions: 13x13
- Room 5 Dimensions: 13x13
- Room 3 Dimensions: 15X13
- Room 1 Dimensions: 14x13
- Room 2 Dimensions: 11X8
- Room 6 Dimensions: 15x13
- Room 7 Dimensions: 35x25
Price history
| Date | Event | Price |
|---|---|---|
| 2/24/2025 | Sold | $742,500-10%$161/sqft |
Source: Public Record Report a problem | ||
| 10/10/2024 | Listing removed | -- |
Source: Owner Report a problem | ||
| 6/23/2024 | Listed for sale | $825,000+75.9%$179/sqft |
Source: Owner Report a problem | ||
| 1/13/2021 | Listing removed | -- |
Source: | ||
| 3/6/2020 | Price change | $469,000-2.1%$101/sqft |
Source: CENTURY 21 Jack Associates #4793378 Report a problem | ||
Public tax history
| Year | Property taxes | Tax assessment |
|---|---|---|
| 2024 | -- | $447,200 |
| 2023 | -- | $447,200 |
| 2022 | -- | $447,200 |
Find assessor info on the county website
Neighborhood: 05667
Nearby schools
GreatSchools rating
- NACalais Elementary SchoolGrades: PK-6Distance: 0.7 mi
- 7/10U-32 High School (Uhsd #32)Grades: 7-12Distance: 5.8 mi
Schools provided by the listing agent
- Elementary: East Montpelier Elementary
- Middle: U-32
- High: U32 High School
Source: The MLS. This data may not be complete. We recommend contacting the local school district to confirm school assignments for this home.

Get pre-qualified for a loan
At Zillow Home Loans, we can pre-qualify you in as little as 5 minutes with no impact to your credit score.An equal housing lender. NMLS #10287.

