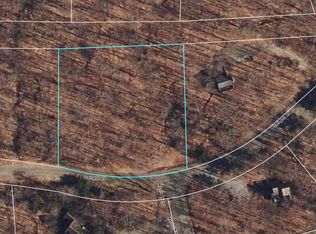Closed
Listed by:
Suzanne Garvey,
Mary W. Davis Realtor & Assoc., Inc. Off:802-228-8811,
McLaughlin Team,
Mary W. Davis Realtor & Assoc., Inc.
Bought with: Mary W. Davis Realtor & Assoc., Inc.
$402,000
879 East Ash Road #7, Plymouth, VT 05056
3beds
2,100sqft
Condominium, Townhouse
Built in 1984
-- sqft lot
$429,800 Zestimate®
$191/sqft
$3,323 Estimated rent
Home value
$429,800
$404,000 - $460,000
$3,323/mo
Zestimate® history
Loading...
Owner options
Explore your selling options
What's special
This three-level townhouse is located on a mountain ridge above Hawk Resort and Inn. The main level features an entry foyer, open living area including a fully equipped kitchen with newer stainless appliances, dining area with sliders opens to a balcony with spectacular views! The living room has cathedral ceilings, floor-to-ceiling stone fireplace and greenhouse windows. There is a main floor queen bedroom and large bath with in a walk-in shower. The second level has the primary bedroom with a private balcony and lovely mountain views, and a second bedroom and bath with skylights, linen closet and washer/dryer. The custom finished lower level provides expanded living/entertaining space and a bonus room!. There is a stunning full bath with entry from both living and bonus room, featuring a soaking tub, marble shower with glass doors, live edge hand carved counter with onyx vessel sink and river stone floor. granite alcove with glass shelves and waterfall faucet. The covered entryway provides a ski area and easy access to firewood. Conveniently located between Okemo and Killington and along scenic Route 100 in the lakes region, this location is perfect for all outdoor enthusiasts.
Zillow last checked: 8 hours ago
Listing updated: February 02, 2024 at 12:22pm
Listed by:
Suzanne Garvey,
Mary W. Davis Realtor & Assoc., Inc. Off:802-228-8811,
McLaughlin Team,
Mary W. Davis Realtor & Assoc., Inc.
Bought with:
Elissa Scully
Mary W. Davis Realtor & Assoc., Inc.
Source: PrimeMLS,MLS#: 4961590
Facts & features
Interior
Bedrooms & bathrooms
- Bedrooms: 3
- Bathrooms: 3
- Full bathrooms: 3
Heating
- Electric
Cooling
- None
Appliances
- Included: Dishwasher, Dryer, Microwave, Refrigerator, Washer, Electric Stove, Electric Water Heater
- Laundry: 2nd Floor Laundry
Features
- Ceiling Fan(s), Hearth, Natural Light, Natural Woodwork, Vaulted Ceiling(s)
- Flooring: Carpet, Ceramic Tile, Softwood
- Windows: Drapes, Skylight(s)
- Basement: Climate Controlled,Finished,Walk-Up Access
- Has fireplace: Yes
- Fireplace features: Fireplace Screens/Equip, Wood Burning
Interior area
- Total structure area: 2,100
- Total interior livable area: 2,100 sqft
- Finished area above ground: 1,400
- Finished area below ground: 700
Property
Parking
- Total spaces: 2
- Parking features: Dirt, Gravel, Parking Spaces 2, Unassigned
Features
- Levels: 3
- Stories: 3
- Exterior features: Deck
- Has view: Yes
- View description: Mountain(s)
- Frontage length: Road frontage: 75
Lot
- Features: Sloped, Trail/Near Trail, Views, Walking Trails, Mountain, Near Paths
Details
- Zoning description: Residential
Construction
Type & style
- Home type: Townhouse
- Property subtype: Condominium, Townhouse
Materials
- Wood Frame, Clapboard Exterior, Wood Siding
- Foundation: Poured Concrete
- Roof: Shake,Wood
Condition
- New construction: No
- Year built: 1984
Utilities & green energy
- Electric: 100 Amp Service
- Sewer: Community
- Utilities for property: Cable at Site, Telephone at Site
Community & neighborhood
Security
- Security features: HW/Batt Smoke Detector
Location
- Region: Plymouth
- Subdivision: Hawk Ledges
HOA & financial
Other financial information
- Additional fee information: Fee: $2635.13
Other
Other facts
- Road surface type: Dirt, Gravel, Paved
Price history
| Date | Event | Price |
|---|---|---|
| 2/2/2024 | Sold | $402,000-4.1%$191/sqft |
Source: | ||
| 11/7/2023 | Price change | $419,000-4.6%$200/sqft |
Source: | ||
| 9/16/2023 | Price change | $439,000-4.4%$209/sqft |
Source: | ||
| 7/17/2023 | Listed for sale | $459,000+40.2%$219/sqft |
Source: | ||
| 8/13/2021 | Sold | $327,500-8.8%$156/sqft |
Source: | ||
Public tax history
Tax history is unavailable.
Neighborhood: 05056
Nearby schools
GreatSchools rating
- 9/10Woodstock Senior Uhsd #4Grades: 7-12Distance: 11.3 mi

Get pre-qualified for a loan
At Zillow Home Loans, we can pre-qualify you in as little as 5 minutes with no impact to your credit score.An equal housing lender. NMLS #10287.
