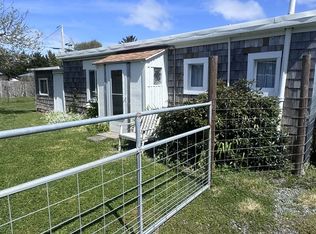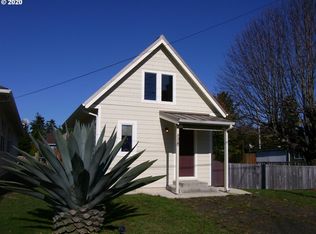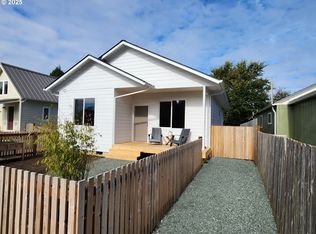Cute as a button & neat as a pin! This beautiful custom home has 2 spacious bedrooms and 2 full Baths. Located in Bandon Heights, just up the hill from Old Town and the waterfront. Pine wood floors throughout, bright and light, w/vaulted ceilings. Crown molding on all doors and windows and custom hand made cabinets in every room. Single car garage accessed from alley. Low maintenance yards, front and back. Simple elegance.
This property is off market, which means it's not currently listed for sale or rent on Zillow. This may be different from what's available on other websites or public sources.




