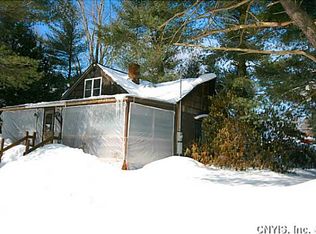Closed
$160,000
879 County Route 57 Rd, Phoenix, NY 13135
4beds
1,419sqft
Single Family Residence
Built in 1931
2.01 Acres Lot
$167,600 Zestimate®
$113/sqft
$2,155 Estimated rent
Home value
$167,600
$126,000 - $210,000
$2,155/mo
Zestimate® history
Loading...
Owner options
Explore your selling options
What's special
Nestled just north of the Village of Phoenix, this delightful 4-bedroom Cape Cod is situated on 2 acres. The property boasts an expansive & level backyard, providing the ideal canvas for a multitude of activities. The backyard is complemented by two sheds, offering ample storage space for all your needs. The home features two covered porches - one screened for bug-free enjoyment. Step inside & be greeted by the warmth of this home & its wood burning fireplace. Home features custom wood pieces: a coffee bar in the kitchen, a secret passage bookshelf leading to the primary bedroom, remodeled stairs & railing leading to the second floor, just to name a few. The first floor showcases new laminate flooring, while the two bedrooms on the second floor have new carpeting. One bedroom on the first floor has the original hardwood flooring. Convenience meets functionality with a first-floor laundry room and a laundry chute on the second floor. Home is conveniently located eight minutes to NY-481, & approximately 25 minutes from both Oswego & Downtown Syracuse. Don't miss the opportunity to make this house your home!
Zillow last checked: 8 hours ago
Listing updated: June 11, 2024 at 06:14am
Listed by:
Anne Alex Johnson 315-742-4500,
Coldwell Banker Prime Prop,Inc
Bought with:
Anthony Osborne, 10401290639
Coldwell Banker Prime Prop,Inc
Source: NYSAMLSs,MLS#: S1522759 Originating MLS: Syracuse
Originating MLS: Syracuse
Facts & features
Interior
Bedrooms & bathrooms
- Bedrooms: 4
- Bathrooms: 1
- Full bathrooms: 1
- Main level bathrooms: 1
- Main level bedrooms: 2
Heating
- Gas, Baseboard, Hot Water
Appliances
- Included: Electric Water Heater, Free-Standing Range, Microwave, Oven, Refrigerator
- Laundry: Main Level
Features
- Ceiling Fan(s), Eat-in Kitchen, Separate/Formal Living Room, Bedroom on Main Level
- Flooring: Carpet, Hardwood, Laminate, Varies
- Windows: Thermal Windows
- Basement: Crawl Space,Sump Pump
- Number of fireplaces: 1
Interior area
- Total structure area: 1,419
- Total interior livable area: 1,419 sqft
Property
Parking
- Parking features: No Garage, Other
Features
- Patio & porch: Deck, Open, Patio, Porch, Screened
- Exterior features: Deck, Gravel Driveway, Patio
Lot
- Size: 2.01 Acres
- Dimensions: 129 x 676
- Features: Rectangular, Rectangular Lot
Details
- Additional structures: Shed(s), Storage
- Parcel number: 35548928900300020070000000
- Special conditions: Standard
Construction
Type & style
- Home type: SingleFamily
- Architectural style: Cape Cod
- Property subtype: Single Family Residence
Materials
- Cedar, Shake Siding, Copper Plumbing
- Foundation: Block
- Roof: Asphalt,Shingle
Condition
- Resale
- Year built: 1931
Utilities & green energy
- Electric: Circuit Breakers
- Sewer: Septic Tank
- Water: Well
- Utilities for property: Cable Available
Community & neighborhood
Security
- Security features: Security System Owned
Location
- Region: Phoenix
- Subdivision: Section 28903
Other
Other facts
- Listing terms: Cash,Conventional,FHA,USDA Loan,VA Loan
Price history
| Date | Event | Price |
|---|---|---|
| 5/31/2024 | Sold | $160,000+0.1%$113/sqft |
Source: | ||
| 4/6/2024 | Pending sale | $159,900$113/sqft |
Source: | ||
| 4/4/2024 | Contingent | $159,900$113/sqft |
Source: | ||
| 3/28/2024 | Listed for sale | $159,900$113/sqft |
Source: | ||
| 3/22/2024 | Contingent | $159,900$113/sqft |
Source: | ||
Public tax history
Tax history is unavailable.
Neighborhood: 13135
Nearby schools
GreatSchools rating
- 4/10Emerson J Dillon Middle SchoolGrades: 5-8Distance: 1.6 mi
- 5/10John C Birdlebough High SchoolGrades: 9-12Distance: 1.5 mi
- 4/10Michael A Maroun Elementary SchoolGrades: PK-4Distance: 1.9 mi
Schools provided by the listing agent
- Elementary: Michael A Maroun Elementary
- Middle: Emerson J Dillon Middle
- High: John C Birdlebough High
- District: Phoenix
Source: NYSAMLSs. This data may not be complete. We recommend contacting the local school district to confirm school assignments for this home.
