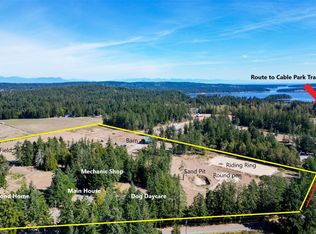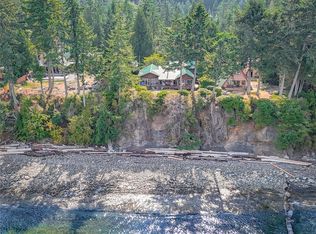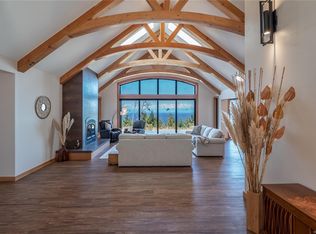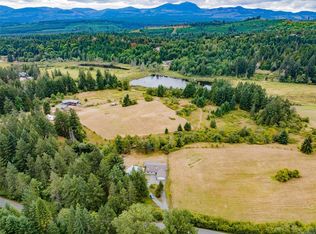879 Canso Rd, Nanaimo, BC V0R 1X2
What's special
- 179 days |
- 106 |
- 6 |
Zillow last checked: 8 hours ago
Listing updated: January 14, 2026 at 11:59am
Dean Innes Personal Real Estate Corporation,
Sotheby's International Realty Canada,
Sandy Berry,
Sotheby's International Realty Canada
Facts & features
Interior
Bedrooms & bathrooms
- Bedrooms: 4
- Bathrooms: 3
- Main level bathrooms: 2
- Main level bedrooms: 3
Kitchen
- Level: Main,Second
Heating
- Electric, Heat Pump
Cooling
- Air Conditioning, HVAC
Appliances
- Laundry: Inside
Features
- Ceiling Fan(s), Closet Organizer, Controlled Entry, Dining Room, Dining/Living Combo, Eating Area, Workshop, Central Vacuum
- Flooring: Hardwood, Tile
- Basement: Finished,Not Full Height,Walk-Out Access
- Number of fireplaces: 1
- Fireplace features: Electric, Family Room
Interior area
- Total structure area: 3,712
- Total interior livable area: 3,712 sqft
Video & virtual tour
Property
Parking
- Total spaces: 2
- Parking features: Additional Parking, Attached, Garage Double, RV Access/Parking, Garage Door Opener
- Attached garage spaces: 2
Accessibility
- Accessibility features: Accessible Entrance, Ground Level Main Floor
Features
- Entry location: Main Level
- Patio & porch: Balcony/Patio
- Exterior features: Garden, Lighting, Sprinkler System
- Fencing: Full
- Has view: Yes
- View description: City, Mountain(s), Ocean
- Has water view: Yes
- Water view: Ocean
- Waterfront features: Ocean Front
Lot
- Size: 2.2 Acres
- Dimensions: 250x380
- Features: Acreage, Central Location, Landscaped, Marina Nearby, Near Golf Course, Private
Details
- Additional structures: Gazebo, Guest House, Shed(s), Workshop
- Parcel number: 003596591
- Zoning description: Residential
Construction
Type & style
- Home type: SingleFamily
- Property subtype: Single Family Residence
Materials
- Cement Fibre, Frame Wood, Insulation All, Shingle-Wood
- Foundation: Concrete Perimeter
- Roof: Metal
Condition
- Resale
- New construction: No
- Year built: 2019
Utilities & green energy
- Water: Cistern, Other
- Utilities for property: Cable Connected, Electricity Connected, Garbage, Phone Connected, Recycling
Community & HOA
Community
- Security: Security System
Location
- Region: Nanaimo
Financial & listing details
- Price per square foot: C$673/sqft
- Tax assessed value: C$1,779,000
- Annual tax amount: C$7,601
- Date on market: 7/21/2025
- Ownership: Freehold
- Electric utility on property: Yes
- Road surface type: Paved
(250) 686-0279
By pressing Contact Agent, you agree that the real estate professional identified above may call/text you about your search, which may involve use of automated means and pre-recorded/artificial voices. You don't need to consent as a condition of buying any property, goods, or services. Message/data rates may apply. You also agree to our Terms of Use. Zillow does not endorse any real estate professionals. We may share information about your recent and future site activity with your agent to help them understand what you're looking for in a home.
Price history
Price history
| Date | Event | Price |
|---|---|---|
| 7/21/2025 | Listed for sale | C$2,500,000C$673/sqft |
Source: VIVA #1008013 Report a problem | ||
Public tax history
Public tax history
Tax history is unavailable.Climate risks
Neighborhood: V0R
Nearby schools
GreatSchools rating
No schools nearby
We couldn't find any schools near this home.
- Loading



