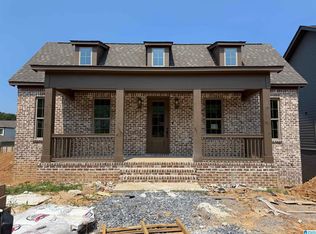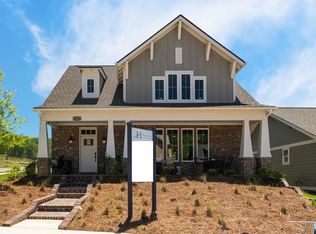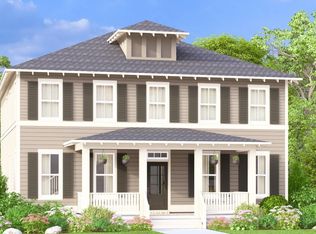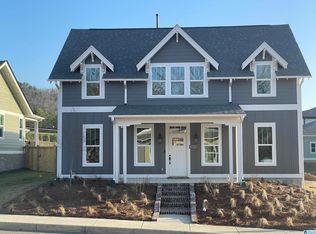Sold for $668,202 on 08/13/25
$668,202
879 Calvert Cir, Birmingham, AL 35242
4beds
3,018sqft
Single Family Residence
Built in 2025
4,791.6 Square Feet Lot
$670,900 Zestimate®
$221/sqft
$3,604 Estimated rent
Home value
$670,900
$510,000 - $886,000
$3,604/mo
Zestimate® history
Loading...
Owner options
Explore your selling options
What's special
Yarrow basement home plan under construction now! This 3,000 square foot basement home can add up to an additional 971 by finishing the basement. Stop by the onsite model home Saturday - Wednesday 11-4 (1-4 on Sunday) to learn more!
Zillow last checked: 8 hours ago
Listing updated: August 20, 2025 at 06:07am
Listed by:
Todd Tucker 205-999-8633,
ARC Realty 280,
Lindsay Jones 205-239-5242,
ARC Realty 280
Bought with:
Mary Martin Brown
Keller Williams Homewood
Source: GALMLS,MLS#: 21410685
Facts & features
Interior
Bedrooms & bathrooms
- Bedrooms: 4
- Bathrooms: 4
- Full bathrooms: 3
- 1/2 bathrooms: 1
Primary bedroom
- Level: First
Bedroom 1
- Level: Second
Bedroom 2
- Level: Second
Bedroom 3
- Level: Second
Primary bathroom
- Level: First
Bathroom 1
- Level: Second
Bathroom 3
- Level: First
Dining room
- Level: First
Kitchen
- Features: Stone Counters
- Level: First
Basement
- Area: 0
Heating
- Central
Cooling
- Central Air
Appliances
- Included: Gas Cooktop, Dishwasher, Disposal, Microwave, Electric Oven, Tankless Water Heater
- Laundry: Electric Dryer Hookup, Washer Hookup, Main Level, Laundry Room, Laundry (ROOM), Yes
Features
- None, Smooth Ceilings, Split Bedrooms
- Flooring: Carpet, Laminate, Tile
- Basement: Full,Unfinished,Daylight
- Attic: Pull Down Stairs,Yes
- Number of fireplaces: 1
- Fireplace features: Ventless, Great Room, Gas
Interior area
- Total interior livable area: 3,018 sqft
- Finished area above ground: 3,018
- Finished area below ground: 0
Property
Parking
- Total spaces: 2
- Parking features: Attached, Driveway, Garage Faces Rear
- Attached garage spaces: 2
- Has uncovered spaces: Yes
Features
- Levels: One and One Half
- Stories: 1
- Patio & porch: Covered, Patio, Covered (DECK), Deck
- Exterior features: Sprinkler System
- Pool features: In Ground, Community
- Has view: Yes
- View description: None
- Waterfront features: No
Lot
- Size: 4,791 sqft
Details
- Parcel number: 092034001010.00
- Special conditions: N/A
Construction
Type & style
- Home type: SingleFamily
- Property subtype: Single Family Residence
Materials
- Brick Over Foundation, HardiPlank Type, Stone
- Foundation: Basement
Condition
- Year built: 2025
Utilities & green energy
- Water: Public
- Utilities for property: Sewer Connected, Underground Utilities
Community & neighborhood
Location
- Region: Birmingham
- Subdivision: Hillsong
HOA & financial
HOA
- Has HOA: Yes
- HOA fee: $1,000 annually
- Services included: Maintenance Grounds
Price history
| Date | Event | Price |
|---|---|---|
| 8/13/2025 | Sold | $668,2020%$221/sqft |
Source: | ||
| 7/29/2025 | Pending sale | $668,252+0.1%$221/sqft |
Source: | ||
| 3/7/2025 | Price change | $667,902-0.1%$221/sqft |
Source: | ||
| 2/1/2025 | Price change | $668,252+0.3%$221/sqft |
Source: | ||
| 1/2/2025 | Price change | $666,252+0.5%$221/sqft |
Source: | ||
Public tax history
| Year | Property taxes | Tax assessment |
|---|---|---|
| 2025 | $889 +1% | $20,200 +1% |
| 2024 | $880 | $20,000 |
Find assessor info on the county website
Neighborhood: Shoal Creek
Nearby schools
GreatSchools rating
- 10/10Mt Laurel Elementary SchoolGrades: K-5Distance: 0.2 mi
- 10/10Chelsea Middle SchoolGrades: 6-8Distance: 4.9 mi
- 8/10Chelsea High SchoolGrades: 9-12Distance: 5.7 mi
Schools provided by the listing agent
- Elementary: Mt Laurel
- Middle: Oak Mountain
- High: Oak Mountain
Source: GALMLS. This data may not be complete. We recommend contacting the local school district to confirm school assignments for this home.
Get a cash offer in 3 minutes
Find out how much your home could sell for in as little as 3 minutes with a no-obligation cash offer.
Estimated market value
$670,900
Get a cash offer in 3 minutes
Find out how much your home could sell for in as little as 3 minutes with a no-obligation cash offer.
Estimated market value
$670,900



