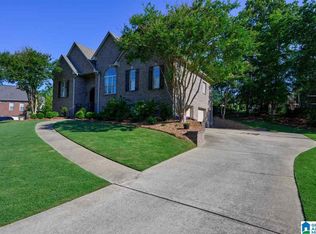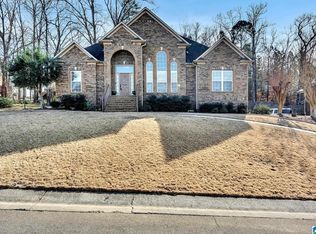Sold for $372,000
$372,000
879 Brookline Rd, Gardendale, AL 35071
3beds
2,291sqft
Single Family Residence
Built in 2002
0.29 Acres Lot
$374,800 Zestimate®
$162/sqft
$1,946 Estimated rent
Home value
$374,800
$349,000 - $401,000
$1,946/mo
Zestimate® history
Loading...
Owner options
Explore your selling options
What's special
Welcome to this full brick home in the Longwood Subdivision with MAIN LEVEL LIVING and PARKING plus a LARGE BONUS room on the 2nd floor! The main level features the DINING/LIVING open for ease in entertainment with beautiful hardwoods in the entry and dining room. This SPLIT BEDROOM design has the MASTER SUITE with a sitting area is on one end of the house with the 2 other bedrooms with a FULL BATH on the opposite end. The MASTER BEDROOM has SEPARATE VANITIES, LINEN CLOSET, JETTED TUB WITH A SEPARATE SHOWER & WALK-IN CLOSET. The KITCHEN has durable QUARTS COUNTERTOPS, white cabinets & appliances, pantry and tiled backsplash. There is also an arched opening over the kitchen sink for a view of the living room. There is a tranquil SUNROOM off the back of the house to enjoy your morning coffee and reading. Now is your chance to live in Longwood so schedule your showing today!
Zillow last checked: 8 hours ago
Listing updated: September 09, 2025 at 02:45pm
Listed by:
Rebecca Scott 205-966-1767,
RealtySouth-OTM-Acton Rd
Bought with:
Nicole Willis
Avast Realty- Birmingham
Source: GALMLS,MLS#: 21423034
Facts & features
Interior
Bedrooms & bathrooms
- Bedrooms: 3
- Bathrooms: 2
- Full bathrooms: 2
Primary bedroom
- Level: First
Bedroom 1
- Level: First
Bedroom 2
- Level: First
Primary bathroom
- Level: First
Bathroom 1
- Level: First
Dining room
- Level: First
Kitchen
- Features: Eat-in Kitchen, Pantry
- Level: First
Basement
- Area: 0
Heating
- Central, Natural Gas
Cooling
- Central Air, Electric
Appliances
- Included: Dishwasher, Microwave, Electric Oven, Self Cleaning Oven, Refrigerator, Gas Water Heater
- Laundry: Electric Dryer Hookup, Washer Hookup, Main Level, Laundry Room, Laundry (ROOM), Yes
Features
- Recessed Lighting, Split Bedroom, High Ceilings, Crown Molding, Smooth Ceilings, Linen Closet, Separate Shower, Double Vanity, Split Bedrooms, Tub/Shower Combo, Walk-In Closet(s)
- Flooring: Carpet, Hardwood, Tile
- Windows: Window Treatments
- Attic: Walk-In,Yes
- Number of fireplaces: 1
- Fireplace features: Gas Log, Great Room, Gas
Interior area
- Total interior livable area: 2,291 sqft
- Finished area above ground: 2,291
- Finished area below ground: 0
Property
Parking
- Total spaces: 2
- Parking features: Parking (MLVL), Garage Faces Rear
- Garage spaces: 2
Features
- Levels: One and One Half
- Stories: 1
- Patio & porch: Covered, Patio
- Exterior features: None
- Pool features: None
- Has spa: Yes
- Spa features: Bath
- Has view: Yes
- View description: None
- Waterfront features: No
Lot
- Size: 0.29 Acres
- Features: Subdivision
Details
- Parcel number: 1400162000006.000
- Special conditions: As Is
Construction
Type & style
- Home type: SingleFamily
- Property subtype: Single Family Residence
Materials
- Brick
- Foundation: Slab
Condition
- Year built: 2002
Utilities & green energy
- Water: Public
- Utilities for property: Sewer Connected, Underground Utilities
Community & neighborhood
Community
- Community features: Curbs
Location
- Region: Gardendale
- Subdivision: Longwood
HOA & financial
HOA
- Has HOA: Yes
- HOA fee: $202 annually
- Services included: Maintenance Grounds, Utilities for Comm Areas
Other
Other facts
- Price range: $372K - $372K
- Road surface type: Paved
Price history
| Date | Event | Price |
|---|---|---|
| 9/5/2025 | Sold | $372,000-0.8%$162/sqft |
Source: | ||
| 7/13/2025 | Contingent | $375,000$164/sqft |
Source: | ||
| 6/28/2025 | Listed for sale | $375,000-1%$164/sqft |
Source: | ||
| 8/26/2024 | Sold | $378,900+84.8%$165/sqft |
Source: Public Record Report a problem | ||
| 6/26/2003 | Sold | $205,000$89/sqft |
Source: Public Record Report a problem | ||
Public tax history
| Year | Property taxes | Tax assessment |
|---|---|---|
| 2025 | $2,257 | $37,560 +17.9% |
| 2024 | -- | $31,860 |
| 2023 | -- | $31,860 |
Find assessor info on the county website
Neighborhood: 35071
Nearby schools
GreatSchools rating
- 9/10Gardendale Elementary SchoolGrades: PK-5Distance: 2.4 mi
- 9/10Bragg Middle SchoolGrades: 6-8Distance: 2.5 mi
- 4/10Gardendale High SchoolGrades: 9-12Distance: 2.7 mi
Schools provided by the listing agent
- Elementary: Gardendale
- Middle: Bragg
- High: Gardendale
Source: GALMLS. This data may not be complete. We recommend contacting the local school district to confirm school assignments for this home.
Get a cash offer in 3 minutes
Find out how much your home could sell for in as little as 3 minutes with a no-obligation cash offer.
Estimated market value
$374,800

