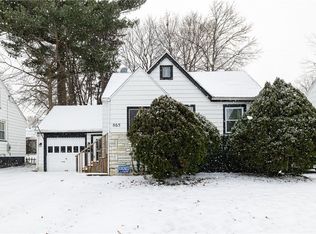Closed
$115,000
879 Britton Rd, Rochester, NY 14616
3beds
1,382sqft
Single Family Residence
Built in 1951
6,499.15 Square Feet Lot
$180,200 Zestimate®
$83/sqft
$2,355 Estimated rent
Home value
$180,200
$162,000 - $198,000
$2,355/mo
Zestimate® history
Loading...
Owner options
Explore your selling options
What's special
Investor Alert! Opportunity Knocks on the Door of this 3 Bedroom, 2 full Bath cape cod in the heart of Greece. Open floorplan - (2) 1st floor bedrooms, 1 upstairs. With a partially fenced backyard, this one wont last long! Featuring hardwood floors, newer windows, partially finished basement, and lots of potential! The NEW bay window in living room adds a ton of charm! Sweat Equity Possibilities here! Washer and dryer included. Bring your ideas to this blank canvas and think of the endless possibilities !! A little TLC could go a long way with this diamond in the rough! Don't miss out on your chance to call this yours!
Home being sold "as is" No repairs will be done by seller.
Delayed Negotiations Until Friday 3/3/2023 at 5:00pm
Zillow last checked: 8 hours ago
Listing updated: April 10, 2023 at 08:37pm
Listed by:
Adrienne Lee DeFazio 585-750-3402,
Blue Arrow Real Estate
Bought with:
Kerem Erol, 10311208869
East Ave Realty
Source: NYSAMLSs,MLS#: R1456789 Originating MLS: Rochester
Originating MLS: Rochester
Facts & features
Interior
Bedrooms & bathrooms
- Bedrooms: 3
- Bathrooms: 2
- Full bathrooms: 2
- Main level bathrooms: 1
- Main level bedrooms: 2
Heating
- Gas, Forced Air
Appliances
- Included: Dryer, Gas Water Heater, Washer
Features
- Attic, Ceiling Fan(s), Separate/Formal Living Room, Living/Dining Room, Sliding Glass Door(s), Bedroom on Main Level
- Flooring: Carpet, Hardwood, Varies
- Doors: Sliding Doors
- Basement: Full,Partially Finished
- Has fireplace: No
Interior area
- Total structure area: 1,382
- Total interior livable area: 1,382 sqft
Property
Parking
- Parking features: No Garage
Features
- Patio & porch: Deck
- Exterior features: Blacktop Driveway, Deck, Fence
- Fencing: Partial
Lot
- Size: 6,499 sqft
- Dimensions: 50 x 130
- Features: Near Public Transit, Residential Lot
Details
- Parcel number: 2628000604800002011000
- Special conditions: Standard
Construction
Type & style
- Home type: SingleFamily
- Architectural style: Cape Cod
- Property subtype: Single Family Residence
Materials
- Vinyl Siding
- Foundation: Block
- Roof: Asphalt
Condition
- Resale
- Year built: 1951
Utilities & green energy
- Electric: Circuit Breakers
- Sewer: Connected
- Water: Connected, Public
- Utilities for property: Cable Available, High Speed Internet Available, Sewer Connected, Water Connected
Community & neighborhood
Location
- Region: Rochester
- Subdivision: Dewy Ave
Other
Other facts
- Listing terms: Cash,Conventional,Rehab Financing
Price history
| Date | Event | Price |
|---|---|---|
| 3/23/2023 | Sold | $115,000+53.5%$83/sqft |
Source: | ||
| 3/6/2023 | Pending sale | $74,900$54/sqft |
Source: | ||
| 2/26/2023 | Listed for sale | $74,900-0.8%$54/sqft |
Source: | ||
| 7/16/1997 | Sold | $75,500$55/sqft |
Source: Public Record Report a problem | ||
Public tax history
| Year | Property taxes | Tax assessment |
|---|---|---|
| 2024 | -- | $105,300 |
| 2023 | -- | $105,300 +11.4% |
| 2022 | -- | $94,500 |
Find assessor info on the county website
Neighborhood: 14616
Nearby schools
GreatSchools rating
- NAEnglish Village Elementary SchoolGrades: K-2Distance: 0.3 mi
- 5/10Arcadia Middle SchoolGrades: 6-8Distance: 1.5 mi
- 6/10Arcadia High SchoolGrades: 9-12Distance: 1.5 mi
Schools provided by the listing agent
- District: Greece
Source: NYSAMLSs. This data may not be complete. We recommend contacting the local school district to confirm school assignments for this home.
