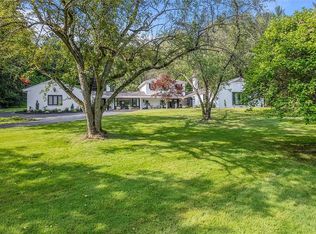Beautifully sited on a 6.7 acre lot, the site of historic Gladmore Farm, this elegant understated Colonial is accessed through original stone gates to a winding tree-lined private driveway. Features include a towering FOYER w/grand staircase, gracious formal LR with fireplace, window-walled DR w/views of POOL & covered PATIO, STUDY/GUEST SUITE, KIT w/ BREAKFAST NOOK & adj. LIBRARY/FAMILY ROOM, 2nd level w/3 BRS & 4 full baths, magnificent opportunity to own home in heart of Sewickley Heights that enjoys one of the highest points in the Heights convenient to the village and all amenities.
This property is off market, which means it's not currently listed for sale or rent on Zillow. This may be different from what's available on other websites or public sources.
