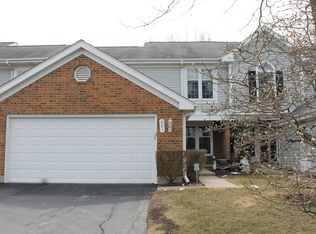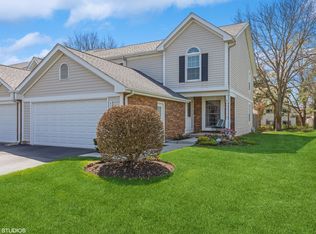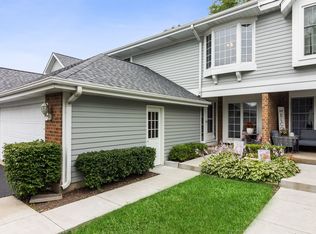Closed
$320,000
879 Barlina Rd, Crystal Lake, IL 60014
3beds
1,942sqft
Townhouse, Single Family Residence
Built in 1985
3,348 Square Feet Lot
$338,900 Zestimate®
$165/sqft
$2,568 Estimated rent
Home value
$338,900
$308,000 - $373,000
$2,568/mo
Zestimate® history
Loading...
Owner options
Explore your selling options
What's special
This listing paints a stunning picture of a spacious and meticulously maintained two-story end-unit townhome in Barlina Place, offering nearly 3,000 sq ft of living space! The open floor plan, coupled with the natural light pouring in from the large windows, creates a bright and airy ambiance throughout the home. The family room, with its wall-mounted gas fireplace and vaulted ceilings, provides a cozy yet grand atmosphere, seamlessly connecting to the custom kitchen, which boasts extra counter space, stainless steel appliances, and stylish white cabinetry. The first-floor laundry with ample cabinet storage and an updated powder room adds convenience, while the upper level features a large loft that can be used as a home office or a quiet sitting area. The spacious primary suite includes an updated private bath and a walk-in closet with custom-built shelving, making it a true retreat. Two additional large bedrooms share a well-appointed hall bath. The finished basement offers a massive rec room, an oversized wet bar, a bathroom, and extra storage space-perfect for entertaining or relaxing. Key updates, including a skylight with wireless control blinds, newer HVAC systems, and a recent roof, ensure that this home is move-in ready. Outside, the private backyard with a Trex deck and retractable Sunsetter awning creates an ideal space for outdoor enjoyment. With all these features and updates, this home is sure to move quickly!
Zillow last checked: 8 hours ago
Listing updated: November 10, 2024 at 12:01am
Listing courtesy of:
Tracy McBreen 847-957-6500,
@properties Christie's International Real Estate
Bought with:
Michelle Gassensmith
Real Broker, LLC
Mia Kramer
Real Broker, LLC
Source: MRED as distributed by MLS GRID,MLS#: 12174110
Facts & features
Interior
Bedrooms & bathrooms
- Bedrooms: 3
- Bathrooms: 4
- Full bathrooms: 2
- 1/2 bathrooms: 2
Primary bedroom
- Features: Flooring (Carpet), Bathroom (Full)
- Level: Second
- Area: 208 Square Feet
- Dimensions: 16X13
Bedroom 2
- Features: Flooring (Wood Laminate)
- Level: Second
- Area: 132 Square Feet
- Dimensions: 12X11
Bedroom 3
- Features: Flooring (Carpet)
- Level: Second
- Area: 120 Square Feet
- Dimensions: 12X10
Bar entertainment
- Features: Flooring (Vinyl)
- Level: Basement
- Area: 264 Square Feet
- Dimensions: 11X24
Dining room
- Features: Flooring (Wood Laminate)
- Level: Main
- Area: 143 Square Feet
- Dimensions: 13X11
Family room
- Features: Flooring (Wood Laminate)
- Level: Main
- Area: 234 Square Feet
- Dimensions: 18X13
Foyer
- Features: Flooring (Wood Laminate)
- Level: Main
- Area: 36 Square Feet
- Dimensions: 06X06
Kitchen
- Features: Kitchen (Eating Area-Breakfast Bar, Eating Area-Table Space), Flooring (Wood Laminate)
- Level: Main
- Area: 144 Square Feet
- Dimensions: 12X12
Laundry
- Features: Flooring (Ceramic Tile)
- Level: Main
- Area: 60 Square Feet
- Dimensions: 10X06
Living room
- Features: Flooring (Wood Laminate)
- Level: Main
- Area: 195 Square Feet
- Dimensions: 15X13
Loft
- Features: Flooring (Carpet)
- Level: Second
- Area: 77 Square Feet
- Dimensions: 11X7
Recreation room
- Features: Flooring (Carpet)
- Level: Basement
- Area: 288 Square Feet
- Dimensions: 12X24
Heating
- Natural Gas, Forced Air
Cooling
- Central Air
Appliances
- Included: Range, Microwave, Dishwasher, Refrigerator, Freezer, Washer, Dryer, Stainless Steel Appliance(s)
- Laundry: Main Level, Gas Dryer Hookup
Features
- Cathedral Ceiling(s), Wet Bar, Walk-In Closet(s), Open Floorplan
- Flooring: Laminate
- Windows: Skylight(s)
- Basement: Finished,Full
- Number of fireplaces: 1
- Fireplace features: Family Room
- Common walls with other units/homes: End Unit
Interior area
- Total structure area: 2,968
- Total interior livable area: 1,942 sqft
Property
Parking
- Total spaces: 2
- Parking features: Asphalt, Garage Door Opener, On Site, Garage Owned, Attached, Garage
- Attached garage spaces: 2
- Has uncovered spaces: Yes
Accessibility
- Accessibility features: No Disability Access
Features
- Patio & porch: Deck, Patio
Lot
- Size: 3,348 sqft
- Dimensions: 31 X 108
Details
- Parcel number: 1907303028
- Special conditions: None
- Other equipment: Ceiling Fan(s)
Construction
Type & style
- Home type: Townhouse
- Property subtype: Townhouse, Single Family Residence
Materials
- Vinyl Siding, Brick
- Foundation: Concrete Perimeter
- Roof: Asphalt
Condition
- New construction: No
- Year built: 1985
Details
- Builder model: END UNIT 2 STORY
Utilities & green energy
- Electric: Circuit Breakers
- Sewer: Public Sewer
- Water: Public
Community & neighborhood
Security
- Security features: Carbon Monoxide Detector(s)
Location
- Region: Crystal Lake
- Subdivision: Barlina Place
HOA & financial
HOA
- Has HOA: Yes
- HOA fee: $250 monthly
- Services included: Insurance, Exterior Maintenance, Lawn Care, Snow Removal
Other
Other facts
- Listing terms: Conventional
- Ownership: Fee Simple w/ HO Assn.
Price history
| Date | Event | Price |
|---|---|---|
| 11/8/2024 | Sold | $320,000-1.5%$165/sqft |
Source: | ||
| 10/30/2024 | Pending sale | $325,000$167/sqft |
Source: | ||
| 10/4/2024 | Contingent | $325,000$167/sqft |
Source: | ||
| 9/26/2024 | Listed for sale | $325,000+38.3%$167/sqft |
Source: | ||
| 4/10/2020 | Sold | $235,000-1.6%$121/sqft |
Source: | ||
Public tax history
| Year | Property taxes | Tax assessment |
|---|---|---|
| 2024 | $6,271 +4.1% | $82,076 +11.8% |
| 2023 | $6,022 -1.6% | $73,407 +4% |
| 2022 | $6,120 +6% | $70,614 +7.3% |
Find assessor info on the county website
Neighborhood: 60014
Nearby schools
GreatSchools rating
- 8/10South Elementary SchoolGrades: K-5Distance: 0.9 mi
- 4/10Lundahl Middle SchoolGrades: 6-8Distance: 0.8 mi
- 10/10Crystal Lake South High SchoolGrades: 9-12Distance: 0.7 mi
Schools provided by the listing agent
- Elementary: South Elementary School
- Middle: Lundahl Middle School
- High: Crystal Lake South High School
- District: 47
Source: MRED as distributed by MLS GRID. This data may not be complete. We recommend contacting the local school district to confirm school assignments for this home.
Get a cash offer in 3 minutes
Find out how much your home could sell for in as little as 3 minutes with a no-obligation cash offer.
Estimated market value$338,900
Get a cash offer in 3 minutes
Find out how much your home could sell for in as little as 3 minutes with a no-obligation cash offer.
Estimated market value
$338,900


