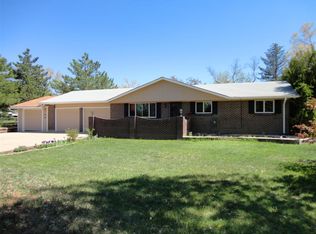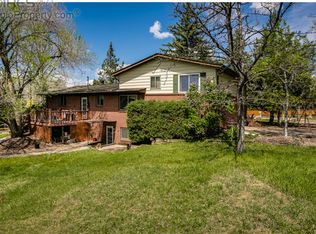Sold for $810,000
$810,000
8789 Morton Rd, Niwot, CO 80503
4beds
2,808sqft
Single Family Residence
Built in 1971
0.88 Acres Lot
$1,153,500 Zestimate®
$288/sqft
$3,972 Estimated rent
Home value
$1,153,500
$1.03M - $1.30M
$3,972/mo
Zestimate® history
Loading...
Owner options
Explore your selling options
What's special
$20,000 BUY DOWN FOR BUYERS LOAN. Ready for more space both inside and outside, this is the home for you. Spacious ranch with walk-out lower level on.88 acre VIEW lot. New carpeting on main level with lots of light with 3 large bedrooms on main level. Laundry on main level with remodeled main floor baths and nice family room off kitchen which opens onto back deck. The lower walk-out level is ready for your imaginations on how to use the rooms whether bedrooms, rec rooms, hobby rooms, music rooms, workshop etc. This level walks onto large fenced yard with smaller portion fenced for the pets. You will love the 2 large outbuildings one dry walled with electricity. Walk to Niwot schools, trail, town amenities. Enjoy the quiet of the country with the amenities of town. Enjoy the small town feel with lots of events with music and activities. Convenient location to Boulder and Longmont.
Zillow last checked: 8 hours ago
Listing updated: October 20, 2025 at 06:47pm
Listed by:
Patricia Murphy 3035897025,
Compass - Boulder,
Tara Littell 303-819-2761,
Compass - Boulder
Bought with:
Mark Hochhauser, 40007175
Homestead Real Estate, LLC
Source: IRES,MLS#: 996895
Facts & features
Interior
Bedrooms & bathrooms
- Bedrooms: 4
- Bathrooms: 3
- Full bathrooms: 1
- 3/4 bathrooms: 1
- 1/2 bathrooms: 1
- Main level bathrooms: 2
Primary bedroom
- Description: Carpet
- Features: 3/4 Primary Bath
- Level: Main
- Area: 165 Square Feet
- Dimensions: 11 x 15
Bedroom 2
- Description: Carpet
- Level: Main
- Area: 154 Square Feet
- Dimensions: 11 x 14
Bedroom 3
- Description: Carpet
- Level: Main
- Area: 121 Square Feet
- Dimensions: 11 x 11
Bedroom 4
- Description: Luxury Vinyl
- Level: Lower
- Area: 121 Square Feet
- Dimensions: 11 x 11
Dining room
- Description: Carpet
- Level: Main
- Area: 156 Square Feet
- Dimensions: 13 x 12
Family room
- Description: Carpet
- Level: Lower
Kitchen
- Description: Luxury Vinyl
- Level: Main
- Area: 104 Square Feet
- Dimensions: 8 x 13
Laundry
- Description: Vinyl
- Level: Main
- Area: 24 Square Feet
- Dimensions: 4 x 6
Living room
- Description: Carpet
- Level: Main
- Area: 180 Square Feet
- Dimensions: 12 x 15
Recreation room
- Description: Carpet
- Level: Lower
- Area: 391 Square Feet
- Dimensions: 17 x 23
Heating
- Forced Air
Appliances
- Included: Electric Range, Dishwasher, Refrigerator, Washer, Dryer, Disposal
- Laundry: Washer/Dryer Hookup
Features
- Eat-in Kitchen, Separate Dining Room
- Windows: Window Coverings
- Basement: Full,Partially Finished,Walk-Out Access
- Number of fireplaces: 1
- Fireplace features: Family Room, One
Interior area
- Total structure area: 2,808
- Total interior livable area: 2,808 sqft
- Finished area above ground: 1,404
- Finished area below ground: 1,404
Property
Parking
- Total spaces: 2
- Parking features: Garage Door Opener, RV Access/Parking
- Attached garage spaces: 2
- Details: Attached
Accessibility
- Accessibility features: Main Floor Bath, Accessible Bedroom, Stall Shower, Main Level Laundry
Features
- Levels: One
- Stories: 1
- Patio & porch: Deck
- Fencing: Fenced,Chain Link
- Has view: Yes
- View description: Mountain(s)
Lot
- Size: 0.88 Acres
- Features: Evergreen Trees, Deciduous Trees, Native Plants, Paved
Details
- Additional structures: Storage
- Parcel number: R0057002
- Zoning: RR
- Special conditions: Private Owner
Construction
Type & style
- Home type: SingleFamily
- Property subtype: Single Family Residence
Materials
- Brick, Vinyl Siding
- Roof: Composition
Condition
- New construction: No
- Year built: 1971
Utilities & green energy
- Electric: Xcel
- Gas: Xcel
- Sewer: Public Sewer
- Water: District
- Utilities for property: Natural Gas Available, Electricity Available, Cable Available, Satellite Avail, High Speed Avail
Community & neighborhood
Security
- Security features: Fire Alarm
Location
- Region: Niwot
- Subdivision: Morton Heights 1
Other
Other facts
- Listing terms: Cash,Conventional
- Road surface type: Asphalt
Price history
| Date | Event | Price |
|---|---|---|
| 11/1/2023 | Sold | $810,000-4.7%$288/sqft |
Source: | ||
| 10/4/2023 | Pending sale | $849,900$303/sqft |
Source: | ||
| 8/12/2023 | Price change | $849,900-0.9%$303/sqft |
Source: | ||
| 8/1/2023 | Price change | $857,500-2%$305/sqft |
Source: | ||
| 5/21/2023 | Price change | $875,000-2.7%$312/sqft |
Source: | ||
Public tax history
| Year | Property taxes | Tax assessment |
|---|---|---|
| 2025 | $6,053 +1.3% | $59,037 -9.3% |
| 2024 | $5,972 +41.8% | $65,124 -1% |
| 2023 | $4,211 -1.3% | $65,756 +36.4% |
Find assessor info on the county website
Neighborhood: 80503
Nearby schools
GreatSchools rating
- 9/10Niwot Elementary SchoolGrades: PK-5Distance: 0.1 mi
- 3/10Sunset Middle SchoolGrades: 6-8Distance: 3.4 mi
- 9/10Niwot High SchoolGrades: 9-12Distance: 0.3 mi
Schools provided by the listing agent
- Elementary: Niwot
- Middle: Sunset Middle
- High: Niwot
Source: IRES. This data may not be complete. We recommend contacting the local school district to confirm school assignments for this home.
Get a cash offer in 3 minutes
Find out how much your home could sell for in as little as 3 minutes with a no-obligation cash offer.
Estimated market value$1,153,500
Get a cash offer in 3 minutes
Find out how much your home could sell for in as little as 3 minutes with a no-obligation cash offer.
Estimated market value
$1,153,500

