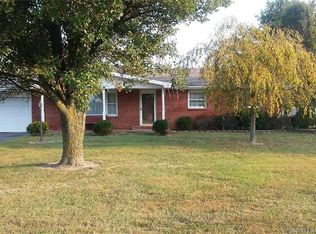LOVELY ALL BRICK HOME ON 2 AC LOT. FEATURES LARGE ENTRY HALL. EXTRA WIDE DOOR WAYS INTO KITCHEN AND COZY FAMILY ROOM. LARGE UTILITY ROOM. MASTER BEDROOM HAS A HALF BATH. NICE TUFF CONN PLASTER WALLS. COVERED FRONT PORCH. LARGE REAR PATIO WITH BRICK WALL OVER LOOKING BEAUTIFUL PRIVATE COUNTRY ACRES. FEATURES 1.5 CAR ATTACHED GARAGE. PLUS 24 X 30 BARN WITH ELECTRIC, CONCRETE & A LOFT. SLIDING DOOR AND GARAGE DOOR. FAMILY ROOM HAS BRICK HEARTH WITH FISHER WOOD STOVE. HEAT IS GAS HOT WATER BOILER FURNACE THUR BASEBOARDS HEATERS, FAMILY ROOM HAS ELECTRIC BASEBOARD HEATERS. BEAUTIFUL HARD WOOD FLOORS UNDER CARPET IN LIVING ROOM. HALL AND BEDROOMS.
This property is off market, which means it's not currently listed for sale or rent on Zillow. This may be different from what's available on other websites or public sources.

