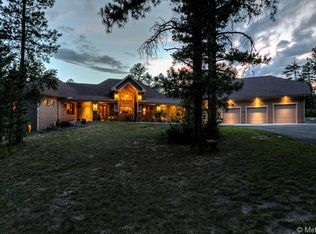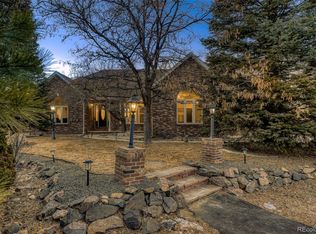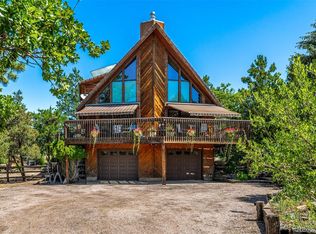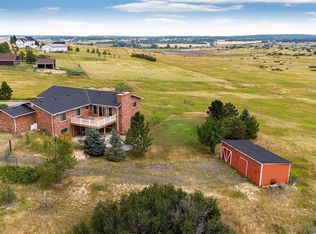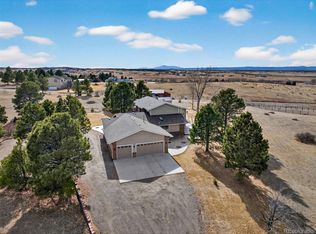Nestled on 10 tranquil acres of pine forest in Franktown, Colorado, this beautifully updated home blends modern comfort with rustic charm, offering the serenity of rural living with urban amenities just minutes away. A private paved driveway leads to a peaceful retreat, featuring a soothing water feature reminiscent of a mountain stream, ideal for quiet relaxation. The main living area boasts a striking wall of windows, framing sweeping views of the wooded property and filling the space with natural light. Newly refinished hardwood floors flow through the main level, complementing a warm kitchen with hickory cabinets, granite countertops, and a spacious walk-in pantry. A central fireplace anchors the open-concept layout, creating an inviting gathering space. The primary suite offers a private deck, a comfortable sitting area, an oversized shower, dual vanities, and a bright walk-in closet. Two additional bedrooms, alongside a functional mudroom, are thoughtfully placed on the opposite side of the home. The finished basement expands the living space with a large family room, an additional bedroom and bathroom, and a second mudroom with walk-out access to a private patio and hot tub—perfect for unwinding. The landscaped backyard enhances outdoor living with a generous patio, covered gazebo, and a charming play structure, ideal for entertaining or enjoying the natural surroundings. Hobby farm enthusiasts will appreciate the A1 Zoning with water rights (see supplements), spacious barn, chicken coop, garden beds, and ample room for animals or equipment, ready for your vision. A standout feature, the detached oversized three-car garage includes a beautifully designed accessory dwelling unit (ADU) above—a rare gem in Franktown. This versatile space is perfect for multigenerational living, guests, or rental income, adding exceptional value. This estate offers a rare blend of rural tranquility and modern luxury, with easy access to nearby shopping, dining, and entertainment.
For sale
Price cut: $20.1K (1/28)
$1,429,900
8788 E Tanglewood Road, Franktown, CO 80116
5beds
4,937sqft
Est.:
Single Family Residence
Built in 1971
10.39 Acres Lot
$-- Zestimate®
$290/sqft
$-- HOA
What's special
Central fireplaceGarden bedsChicken coopDetached oversized three-car garageSoothing water featureOversized showerSpacious barn
- 263 days |
- 2,166 |
- 99 |
Zillow last checked: 8 hours ago
Listing updated: January 31, 2026 at 12:06pm
Listed by:
Jennifer Mussato 303-887-9893 jmussato@firstandmainre.com,
Keller Williams DTC
Source: REcolorado,MLS#: 9506921
Tour with a local agent
Facts & features
Interior
Bedrooms & bathrooms
- Bedrooms: 5
- Bathrooms: 4
- Full bathrooms: 1
- 3/4 bathrooms: 3
- Main level bathrooms: 3
- Main level bedrooms: 4
Bedroom
- Level: Main
Bedroom
- Level: Main
Bedroom
- Level: Basement
Bedroom
- Description: Additional Bedroom In Adu
- Level: Main
Bathroom
- Level: Main
Bathroom
- Level: Basement
Bathroom
- Level: Main
Bathroom
- Description: Spacious Bathroom In Adu
- Level: Main
Other
- Level: Main
Dining room
- Level: Main
Kitchen
- Level: Main
Living room
- Level: Main
Mud room
- Level: Main
Heating
- Radiant, Wood Stove
Cooling
- Evaporative Cooling
Appliances
- Included: Dishwasher, Disposal, Dryer, Microwave, Range, Refrigerator
Features
- Entrance Foyer, Granite Counters, High Ceilings, Open Floorplan, Pantry, Primary Suite, Walk-In Closet(s)
- Flooring: Wood
- Windows: Double Pane Windows
- Basement: Finished,Walk-Out Access
- Number of fireplaces: 1
- Fireplace features: Living Room, Wood Burning, Wood Burning Stove
- Common walls with other units/homes: No Common Walls
Interior area
- Total structure area: 4,937
- Total interior livable area: 4,937 sqft
- Finished area above ground: 3,358
- Finished area below ground: 1,124
Video & virtual tour
Property
Parking
- Total spaces: 3
- Parking features: Asphalt, Concrete
- Garage spaces: 3
Accessibility
- Accessibility features: Accessible Approach with Ramp
Features
- Levels: One
- Stories: 1
- Patio & porch: Covered, Deck, Front Porch, Patio
- Exterior features: Balcony, Garden, Playground, Private Yard, Rain Gutters, Smart Irrigation, Water Feature
- Has spa: Yes
- Spa features: Spa/Hot Tub, Heated
- Fencing: Partial
Lot
- Size: 10.39 Acres
- Features: Landscaped, Many Trees, Secluded, Sprinklers In Front, Sprinklers In Rear
- Residential vegetation: Natural State, Wooded
Details
- Parcel number: R0046308
- Zoning: A1-LRR
- Special conditions: Standard
Construction
Type & style
- Home type: SingleFamily
- Architectural style: Traditional
- Property subtype: Single Family Residence
Materials
- Wood Siding
- Foundation: Slab
- Roof: Other
Condition
- Updated/Remodeled
- Year built: 1971
Utilities & green energy
- Water: Well
- Utilities for property: Electricity Connected, Natural Gas Connected
Community & HOA
Community
- Security: Carbon Monoxide Detector(s), Security System, Smart Locks, Smoke Detector(s), Video Doorbell
- Subdivision: N/A
HOA
- Has HOA: No
Location
- Region: Franktown
Financial & listing details
- Price per square foot: $290/sqft
- Tax assessed value: $1,013,187
- Annual tax amount: $6,397
- Date on market: 6/5/2025
- Listing terms: 1031 Exchange,Cash,Conventional,FHA,VA Loan
- Exclusions: All Televisions (Including Outdoor Tv). Washer And Dryer In Adu. Washer And Dryer In Garage. Refrigerator In The Main House. Ring Doorbell And Floodlight Located On The Adu.
- Ownership: Individual
- Electric utility on property: Yes
- Road surface type: Paved
Estimated market value
Not available
Estimated sales range
Not available
Not available
Price history
Price history
| Date | Event | Price |
|---|---|---|
| 1/28/2026 | Price change | $1,429,900-1.4%$290/sqft |
Source: | ||
| 12/29/2025 | Listed for sale | $1,450,000$294/sqft |
Source: | ||
| 12/19/2025 | Pending sale | $1,450,000$294/sqft |
Source: | ||
| 10/31/2025 | Price change | $1,450,000-1%$294/sqft |
Source: | ||
| 9/15/2025 | Price change | $1,465,000-2%$297/sqft |
Source: | ||
| 6/5/2025 | Listed for sale | $1,495,000+34.7%$303/sqft |
Source: | ||
| 12/14/2020 | Sold | $1,110,000-3.5%$225/sqft |
Source: Public Record Report a problem | ||
| 10/3/2020 | Pending sale | $1,150,000$233/sqft |
Source: Re/max Alliance #3380672 Report a problem | ||
| 9/18/2020 | Listed for sale | $1,150,000+142.1%$233/sqft |
Source: Re/max Alliance #3380672 Report a problem | ||
| 10/6/2004 | Sold | $475,000+53.7%$96/sqft |
Source: Public Record Report a problem | ||
| 10/15/1998 | Sold | $309,000$63/sqft |
Source: Public Record Report a problem | ||
Public tax history
Public tax history
| Year | Property taxes | Tax assessment |
|---|---|---|
| 2025 | $6,397 -1.1% | $63,320 -18.7% |
| 2024 | $6,469 +24.7% | $77,920 -1% |
| 2023 | $5,189 -3.5% | $78,680 +26.9% |
| 2022 | $5,379 | $61,980 -2.8% |
| 2021 | -- | $63,780 +11.6% |
| 2020 | $4,847 +24.4% | $57,160 |
| 2019 | $3,895 0% | $57,160 +27.3% |
| 2018 | $3,895 +7.4% | $44,910 |
| 2017 | $3,626 -5.3% | $44,910 -3.4% |
| 2016 | $3,828 -2.2% | $46,490 |
| 2015 | $3,915 +5.4% | $46,490 +12.8% |
| 2014 | $3,714 | $41,220 |
| 2013 | -- | $41,220 +7.8% |
| 2012 | -- | $38,230 |
| 2011 | -- | $38,230 -3% |
| 2010 | -- | $39,410 -1.7% |
| 2009 | $1,781 | $40,090 |
| 2008 | -- | $40,090 +21.6% |
| 2007 | -- | $32,980 |
| 2006 | $2,712 +8.9% | $32,980 +11.7% |
| 2004 | $2,491 -44.8% | $29,530 +6.6% |
| 2003 | $4,513 | $27,690 |
| 2002 | -- | $27,690 -6.8% |
| 2001 | $2,494 -2.8% | $29,710 +0% |
| 2000 | $2,565 | $29,707 |
Find assessor info on the county website
BuyAbility℠ payment
Est. payment
$7,711/mo
Principal & interest
$6972
Property taxes
$739
Climate risks
Neighborhood: 80116
Nearby schools
GreatSchools rating
- 8/10Franktown Elementary SchoolGrades: PK-5Distance: 3.2 mi
- 6/10Sagewood Middle SchoolGrades: 6-8Distance: 3.5 mi
- 8/10Ponderosa High SchoolGrades: 9-12Distance: 4.2 mi
Schools provided by the listing agent
- Elementary: Franktown
- Middle: Sagewood
- High: Ponderosa
- District: Douglas RE-1
Source: REcolorado. This data may not be complete. We recommend contacting the local school district to confirm school assignments for this home.
