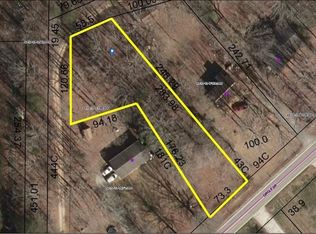Sold for $350,000
$350,000
8788 Circle Dr, Rural Hall, NC 27045
4beds
2,618sqft
Stick/Site Built, Residential, Single Family Residence
Built in 1965
1.2 Acres Lot
$347,800 Zestimate®
$--/sqft
$2,169 Estimated rent
Home value
$347,800
$320,000 - $379,000
$2,169/mo
Zestimate® history
Loading...
Owner options
Explore your selling options
What's special
This gorgeous cedar shake/brick exterior split level home has all the traditional charm on the exterior and all the modern style on the interior that everyone is looking for! This immaculate 4-bedroom, 2.5-bath home has large rooms throughout to facilitate all your wants and needs! A recently updated kitchen, complete with granite countertops and ample storage, is open to the dining area allows you to still be a part of the group while you meal prep or entertain! Step out your kitchen door to a covered deck to dine al fresco or enjoy your morning cup of coffee while taking in your beautiful partially wooded and tranquil yard. This spacious 1.2-acre lot provides a peaceful backdrop to enjoy all your outdoor activities but is still close to local conveniences. The downstairs' den with it's wood burning fireplace makes for they perfect place to retreat to in the evenings to enjoy a good movie or an exciting game night! This home does not disappoint- A MUST SEE!
Zillow last checked: 8 hours ago
Listing updated: June 24, 2025 at 01:21pm
Listed by:
Joel Vernier 336-671-3007,
Keller Williams Realty Elite,
Annie Vernier 336-671-3008,
Keller Williams Realty Elite
Bought with:
Toby Russell, 305135
NorthGroup Real Estate
Source: Triad MLS,MLS#: 1174322 Originating MLS: Winston-Salem
Originating MLS: Winston-Salem
Facts & features
Interior
Bedrooms & bathrooms
- Bedrooms: 4
- Bathrooms: 3
- Full bathrooms: 2
- 1/2 bathrooms: 1
Primary bedroom
- Level: Upper
- Dimensions: 15.17 x 18.42
Bedroom 2
- Level: Upper
- Dimensions: 12.58 x 18.42
Bedroom 3
- Level: Upper
- Dimensions: 12.58 x 10.5
Bedroom 4
- Level: Upper
- Dimensions: 12.75 x 10.5
Bonus room
- Level: Lower
- Dimensions: 28.08 x 15.17
Dining room
- Level: Main
- Dimensions: 15.67 x 10.5
Entry
- Level: Main
- Dimensions: 7.17 x 15.25
Kitchen
- Level: Main
- Dimensions: 9.67 x 10.5
Laundry
- Level: Lower
- Dimensions: 10.5 x 4.67
Living room
- Level: Main
- Dimensions: 18.08 x 15.25
Recreation room
- Level: Lower
- Dimensions: 23.08 x 13.75
Heating
- Forced Air, Heat Pump, Multiple Systems, Electric
Cooling
- Heat Pump
Appliances
- Included: Microwave, Dishwasher, Free-Standing Range, Electric Water Heater
- Laundry: Dryer Connection, Washer Hookup
Features
- Dead Bolt(s), Solid Surface Counter
- Flooring: Vinyl, Wood
- Basement: Basement, Crawl Space
- Number of fireplaces: 1
- Fireplace features: Basement, Den
Interior area
- Total structure area: 2,618
- Total interior livable area: 2,618 sqft
- Finished area above ground: 1,735
- Finished area below ground: 883
Property
Parking
- Total spaces: 1
- Parking features: Driveway, Garage, Paved, Attached
- Attached garage spaces: 1
- Has uncovered spaces: Yes
Features
- Levels: Multi/Split
- Patio & porch: Porch
- Pool features: None
- Fencing: None
Lot
- Size: 1.20 Acres
- Dimensions: 207 x 243 x 229 x 250
Details
- Parcel number: 6910198228
- Zoning: RS20
- Special conditions: Owner Sale
Construction
Type & style
- Home type: SingleFamily
- Property subtype: Stick/Site Built, Residential, Single Family Residence
Materials
- Brick, Wood Siding
Condition
- Year built: 1965
Utilities & green energy
- Sewer: Septic Tank
- Water: Well
Community & neighborhood
Security
- Security features: Smoke Detector(s)
Location
- Region: Rural Hall
Other
Other facts
- Listing agreement: Exclusive Right To Sell
- Listing terms: Cash,Conventional,FHA,VA Loan
Price history
| Date | Event | Price |
|---|---|---|
| 6/24/2025 | Sold | $350,000-1.4% |
Source: | ||
| 5/24/2025 | Pending sale | $355,000 |
Source: | ||
| 5/24/2025 | Price change | $355,000-1.4% |
Source: | ||
| 5/6/2025 | Price change | $360,000-1.3% |
Source: | ||
| 3/21/2025 | Listed for sale | $364,900+18.9% |
Source: | ||
Public tax history
| Year | Property taxes | Tax assessment |
|---|---|---|
| 2025 | $1,810 +48% | $288,900 +85.8% |
| 2024 | $1,223 | $155,500 |
| 2023 | $1,223 | $155,500 |
Find assessor info on the county website
Neighborhood: 27045
Nearby schools
GreatSchools rating
- 3/10Rural Hall ElementaryGrades: PK-5Distance: 1.4 mi
- 1/10Northwest MiddleGrades: 6-8Distance: 3.4 mi
- 2/10North Forsyth HighGrades: 9-12Distance: 5 mi
Get a cash offer in 3 minutes
Find out how much your home could sell for in as little as 3 minutes with a no-obligation cash offer.
Estimated market value$347,800
Get a cash offer in 3 minutes
Find out how much your home could sell for in as little as 3 minutes with a no-obligation cash offer.
Estimated market value
$347,800
