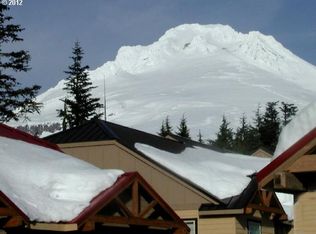Sold
$785,000
87879 E Creek Ridge Rd #84, Government Camp, OR 97028
3beds
1,248sqft
Residential, Condominium, Townhouse
Built in 2005
-- sqft lot
$784,000 Zestimate®
$629/sqft
$2,422 Estimated rent
Home value
$784,000
$729,000 - $839,000
$2,422/mo
Zestimate® history
Loading...
Owner options
Explore your selling options
What's special
Upscale Corner unit in ideal location within Collins Lake Resort. Enjoy quiet mornings on the back deck, overlooking the forest. Beautiful wide planked cherry hardwood floors on main, nicely furnished and turn key-ready. Well appointed kitchen with slab granite, custom cabinets, stainless appliances & gas range. Unit is in great quiet location, far from highway and close to clubhouse/pool/hot tub. Easy walk to shops, restaurants & night life in Government Camp. Great opportunity to snag highly sought after end unit in Collins Lake!
Zillow last checked: 8 hours ago
Listing updated: November 08, 2025 at 09:00pm
Listed by:
Becca Kolibaba 503-668-8050,
Berkshire Hathaway HomeServices NW Real Estate
Bought with:
Krista Britton, 200508246
eXp Realty, LLC
Source: RMLS (OR),MLS#: 23480251
Facts & features
Interior
Bedrooms & bathrooms
- Bedrooms: 3
- Bathrooms: 3
- Full bathrooms: 2
- Partial bathrooms: 1
- Main level bathrooms: 1
Primary bedroom
- Features: Bathtub With Shower, Closet, Suite, Vaulted Ceiling, Wallto Wall Carpet
- Level: Upper
- Area: 195
- Dimensions: 15 x 13
Bedroom 2
- Features: Vaulted Ceiling, Walkin Closet, Wallto Wall Carpet
- Level: Upper
- Area: 99
- Dimensions: 11 x 9
Bedroom 3
- Features: Vaulted Ceiling, Wallto Wall Carpet
- Level: Upper
- Area: 56
- Dimensions: 8 x 7
Dining room
- Features: Hardwood Floors
- Level: Main
- Area: 110
- Dimensions: 11 x 10
Kitchen
- Features: Dishwasher, Disposal, Gas Appliances, Hardwood Floors, Microwave, Free Standing Range, Free Standing Refrigerator, Granite
- Level: Main
- Area: 99
- Width: 9
Living room
- Features: Balcony, Deck, Fireplace, Hardwood Floors
- Level: Main
- Area: 195
- Dimensions: 15 x 13
Heating
- Forced Air, Fireplace(s)
Cooling
- None
Appliances
- Included: Built-In Refrigerator, Dishwasher, Disposal, Free-Standing Gas Range, Free-Standing Range, Free-Standing Refrigerator, Microwave, Stainless Steel Appliance(s), Washer/Dryer, Gas Appliances, Electric Water Heater
- Laundry: Laundry Room
Features
- Granite, High Ceilings, Vaulted Ceiling(s), Walk-In Closet(s), Balcony, Bathtub With Shower, Closet, Suite
- Flooring: Hardwood, Wall to Wall Carpet, Wood
- Windows: Double Pane Windows, Vinyl Frames
- Basement: Partial
- Number of fireplaces: 1
- Fireplace features: Propane
- Furnished: Yes
Interior area
- Total structure area: 1,248
- Total interior livable area: 1,248 sqft
Property
Parking
- Total spaces: 2
- Parking features: Off Street, Condo Garage (Attached), Attached, Tandem
- Attached garage spaces: 2
Accessibility
- Accessibility features: Garage On Main, Accessibility
Features
- Stories: 3
- Patio & porch: Deck
- Exterior features: Gas Hookup, Balcony
- Spa features: Association
- Has view: Yes
- View description: Mountain(s), Seasonal, Trees/Woods
Lot
- Features: Level, Trees, Wooded
Details
- Additional structures: GasHookup
- Parcel number: 05012680
- Zoning: MRR
Construction
Type & style
- Home type: Townhouse
- Architectural style: Chalet
- Property subtype: Residential, Condominium, Townhouse
Materials
- Cement Siding, Cultured Stone
- Foundation: Slab
- Roof: Metal
Condition
- Resale
- New construction: No
- Year built: 2005
Utilities & green energy
- Gas: Gas Hookup, Propane
- Sewer: Public Sewer
- Water: Public
- Utilities for property: Other Internet Service
Community & neighborhood
Security
- Security features: Security Guard
Location
- Region: Government Camp
HOA & financial
HOA
- Has HOA: Yes
- HOA fee: $450 monthly
- Amenities included: Exterior Maintenance, Insurance, Maintenance Grounds, Management, Meeting Room, Pool, Sauna, Sewer, Snow Removal, Spa Hot Tub, Trash, Water
- Second HOA fee: $900 one time
Other
Other facts
- Listing terms: Cash,Conventional
- Road surface type: Paved
Price history
| Date | Event | Price |
|---|---|---|
| 8/15/2023 | Sold | $785,000+3.3%$629/sqft |
Source: | ||
| 7/25/2023 | Pending sale | $760,000$609/sqft |
Source: | ||
| 7/20/2023 | Listed for sale | $760,000$609/sqft |
Source: | ||
Public tax history
Tax history is unavailable.
Neighborhood: 97028
Nearby schools
GreatSchools rating
- 10/10Welches Elementary SchoolGrades: K-5Distance: 9.5 mi
- 7/10Welches Middle SchoolGrades: 6-8Distance: 9.6 mi
- 5/10Sandy High SchoolGrades: 9-12Distance: 26.2 mi
Schools provided by the listing agent
- Elementary: Welches
- Middle: Welches
- High: Sandy
Source: RMLS (OR). This data may not be complete. We recommend contacting the local school district to confirm school assignments for this home.
Get a cash offer in 3 minutes
Find out how much your home could sell for in as little as 3 minutes with a no-obligation cash offer.
Estimated market value$784,000
Get a cash offer in 3 minutes
Find out how much your home could sell for in as little as 3 minutes with a no-obligation cash offer.
Estimated market value
$784,000
