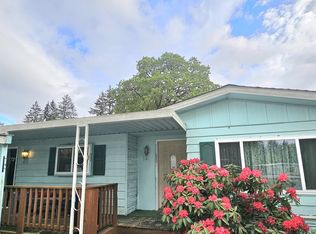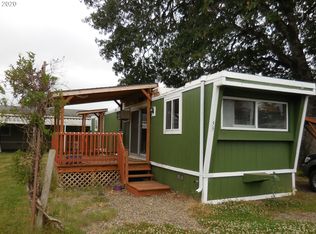Sold
$100,000
87860 Territorial Rd Space 54, Veneta, OR 97487
2beds
1,056sqft
Residential, Manufactured Home
Built in 2007
-- sqft lot
$-- Zestimate®
$95/sqft
$1,718 Estimated rent
Home value
Not available
Estimated sales range
Not available
$1,718/mo
Zestimate® history
Loading...
Owner options
Explore your selling options
What's special
Welcome to this well-maintained 2-bedroom, 2-bathroom Golden West manufactured home, nestled in the desirable all-ages community of Shalimar Park in the beautiful town of Veneta. Enjoy low space rent at just $488/month and a peaceful lifestyle in a convenient location. This spacious home features vaulted ceilings and an open floor plan that creates a bright, airy feel throughout. Fresh interior paint adds a clean and modern touch. A bonus office nook between the kitchen and laundry room provides a perfect space for working from home or staying organized. Relax on the cute covered front porch, or enjoy the easy-care landscaping and the comfort of an attached carport. This is a great opportunity to own a move-in ready home in a welcoming, affordable community!
Zillow last checked: 8 hours ago
Listing updated: November 05, 2025 at 04:06am
Listed by:
Linnea Kittrell 541-556-5292,
TLC Realty
Bought with:
Stacy Moeller, 201211688
Oregon Empire Real Estate & Property Management
Source: RMLS (OR),MLS#: 287443684
Facts & features
Interior
Bedrooms & bathrooms
- Bedrooms: 2
- Bathrooms: 2
- Full bathrooms: 2
- Main level bathrooms: 2
Primary bedroom
- Features: Bathroom, Vaulted Ceiling, Walkin Closet, Walkin Shower, Wallto Wall Carpet
- Level: Main
- Area: 144
- Dimensions: 12 x 12
Bedroom 2
- Features: Closet, Vaulted Ceiling, Wallto Wall Carpet
- Level: Main
- Area: 96
- Dimensions: 12 x 8
Dining room
- Features: Ceiling Fan, Free Standing Range, Vaulted Ceiling, Wallto Wall Carpet
- Level: Main
- Area: 99
- Dimensions: 9 x 11
Kitchen
- Features: Dishwasher, Microwave, Free Standing Refrigerator, Vaulted Ceiling
- Level: Main
- Area: 132
- Width: 11
Living room
- Features: Closet, Vaulted Ceiling, Wallto Wall Carpet
- Level: Main
- Area: 187
- Dimensions: 17 x 11
Office
- Features: Builtin Features
- Level: Main
- Area: 30
- Dimensions: 5 x 6
Heating
- Forced Air
Appliances
- Included: Dishwasher, Disposal, Free-Standing Range, Free-Standing Refrigerator, Microwave, Washer/Dryer, Electric Water Heater
- Laundry: Laundry Room
Features
- Ceiling Fan(s), High Speed Internet, Vaulted Ceiling(s), Sink, Built-in Features, Closet, Bathroom, Walk-In Closet(s), Walkin Shower
- Flooring: Wall to Wall Carpet
- Windows: Double Pane Windows, Vinyl Frames
Interior area
- Total structure area: 1,056
- Total interior livable area: 1,056 sqft
Property
Parking
- Parking features: Carport
- Has carport: Yes
Features
- Levels: One
- Stories: 1
- Patio & porch: Covered Deck
- Exterior features: Garden
Lot
- Features: Commons, Level, SqFt 0K to 2999
Details
- Parcel number: 4275176
- On leased land: Yes
- Lease amount: $488
- Land lease expiration date: 1767139200000
Construction
Type & style
- Home type: MobileManufactured
- Property subtype: Residential, Manufactured Home
Materials
- Cement Siding, Lap Siding
- Foundation: Skirting
- Roof: Composition
Condition
- Resale
- New construction: No
- Year built: 2007
Utilities & green energy
- Sewer: Public Sewer
- Water: Public
- Utilities for property: Cable Connected
Community & neighborhood
Location
- Region: Veneta
- Subdivision: Shalimar Trailer Park, Veneta
Other
Other facts
- Body type: Double Wide
- Listing terms: Cash,Conventional
- Road surface type: Paved
Price history
| Date | Event | Price |
|---|---|---|
| 11/5/2025 | Sold | $100,000$95/sqft |
Source: | ||
| 10/2/2025 | Pending sale | $100,000$95/sqft |
Source: | ||
| 9/26/2025 | Price change | $100,000-13%$95/sqft |
Source: | ||
| 8/28/2025 | Listed for sale | $115,000$109/sqft |
Source: | ||
| 8/18/2025 | Pending sale | $115,000$109/sqft |
Source: | ||
Public tax history
| Year | Property taxes | Tax assessment |
|---|---|---|
| 2018 | $739 | $38,981 |
| 2017 | $739 +3.9% | $38,981 +3% |
| 2016 | $711 +3.7% | $37,846 +3% |
Find assessor info on the county website
Neighborhood: 97487
Nearby schools
GreatSchools rating
- 8/10Veneta Elementary SchoolGrades: K-5Distance: 0.5 mi
- 6/10Fern Ridge Middle SchoolGrades: 6-8Distance: 1.8 mi
- 5/10Elmira High SchoolGrades: 9-12Distance: 2.1 mi
Schools provided by the listing agent
- Elementary: Veneta
- Middle: Fern Ridge
- High: Elmira
Source: RMLS (OR). This data may not be complete. We recommend contacting the local school district to confirm school assignments for this home.

