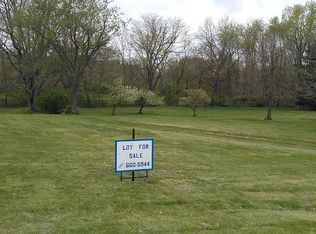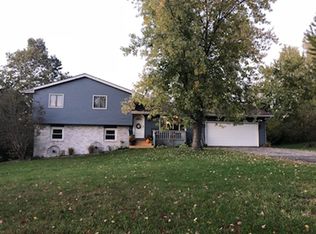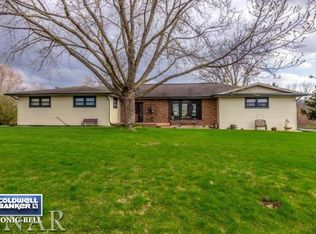A rare 7.74 acres of paradise! This beautiful setting will not disappoint. Huge, well manicured yard w/ mature trees. Beautiful wooded oasis includes a long stretch of Mill Creek (so much space to play)! Small pound w/ dock. This outdoor setting is a dream for all ages! Very private, very quiet, yet close to friends & town. Long concrete drive will take you to your own peace of heaven. Over 3,000 finished sq ft including 5 bedrooms & 3 full baths. 26 x 24 attached garage includes additional 1/2 bath. Lg eat-in kitchen w/ island that seats 4, updated cabinets & tons of counter space. Lg 4 seasons room off kitchen. Master includes slider to private deck & barn door into remodeled bath w/ tiled shower. Also on upper level, bedrooms 2&3 w/ 2nd remodeled full bath. Lower level includes bedrooms 4&5, 3rd remodeled full bath & a family room that walks out to patio. Lowest level w/ game room & lg storage space. 2 metal buildings (30x50 & 49x12)! Fabulous views no matter where you're looking!
This property is off market, which means it's not currently listed for sale or rent on Zillow. This may be different from what's available on other websites or public sources.


