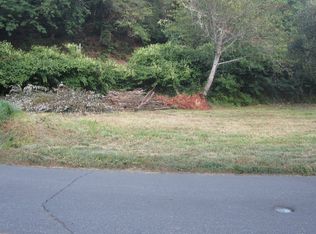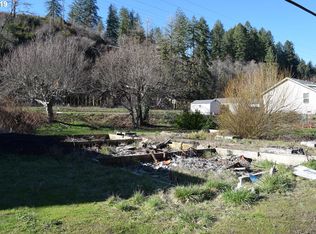A big open room concept and bright space in the heart of Mapleton. The public dock is right near your back door. Enjoy beautiful views of the Siuslaw River and Forest. Conveniently located right next to the store, restaurant, and local businesses. The house has been beautifully maintained with a recently upgraded kitchen. Master bedroom/Private En Suite bathroom is on the opposite side of the other bedrooms.
This property is off market, which means it's not currently listed for sale or rent on Zillow. This may be different from what's available on other websites or public sources.

