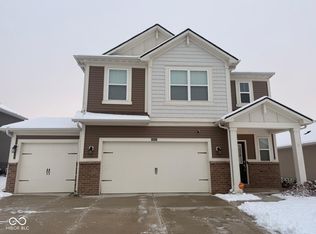Sold
$338,000
8785 Winton Pl, Pendleton, IN 46064
4beds
2,028sqft
Residential, Single Family Residence
Built in 2020
7,840.8 Square Feet Lot
$368,800 Zestimate®
$167/sqft
$2,294 Estimated rent
Home value
$368,800
$306,000 - $446,000
$2,294/mo
Zestimate® history
Loading...
Owner options
Explore your selling options
What's special
Move-In Ready Modern Gem in Pendleton! This beautifully home offers the perfect blend of comfort and style. Featuring newer flooring throughout the first floor. The open-concept living area is ideal for gathering with friends and family. Upstairs you will find a large loft plus 4 generously sized bedrooms with large closets allowing for plenty of room for the growing family. Fully fenced yard. This home is move-in ready. Don't miss out on this fantastic opportunity to make this beautiful home your own! Schedule a showing today. New water heater. Water softener is owned. Security system is owned and will stay. Fully insulated garage. Meridian Title to hold earnest Money. ***Seller is offering concessions.
Zillow last checked: 8 hours ago
Listing updated: November 22, 2024 at 12:36pm
Listing Provided by:
Michele Snyder 317-752-1003,
M Realty Services
Bought with:
Shannon Gilbert
Highgarden Real Estate
Mitchell Kelm
Highgarden Real Estate
Source: MIBOR as distributed by MLS GRID,MLS#: 22007629
Facts & features
Interior
Bedrooms & bathrooms
- Bedrooms: 4
- Bathrooms: 3
- Full bathrooms: 2
- 1/2 bathrooms: 1
- Main level bathrooms: 1
Primary bedroom
- Features: Carpet
- Level: Upper
- Area: 289 Square Feet
- Dimensions: 17x17
Bedroom 2
- Features: Carpet
- Level: Upper
- Area: 120 Square Feet
- Dimensions: 12x10
Bedroom 3
- Features: Carpet
- Level: Upper
- Area: 120 Square Feet
- Dimensions: 10x12
Bedroom 4
- Features: Carpet
- Level: Upper
- Area: 100 Square Feet
- Dimensions: 10x10
Breakfast room
- Features: Luxury Vinyl Plank
- Level: Main
- Area: 140 Square Feet
- Dimensions: 14x10
Great room
- Features: Luxury Vinyl Plank
- Level: Main
- Area: 255 Square Feet
- Dimensions: 15x17
Kitchen
- Features: Luxury Vinyl Plank
- Level: Main
- Area: 135 Square Feet
- Dimensions: 9x15
Loft
- Features: Carpet
- Level: Upper
- Area: 130 Square Feet
- Dimensions: 13x10
Heating
- Forced Air
Cooling
- Has cooling: Yes
Appliances
- Included: Dishwasher, Dryer, Electric Water Heater, Disposal, Microwave, Electric Oven, Refrigerator, Washer, Water Softener Owned
- Laundry: Upper Level
Features
- Attic Access, High Ceilings, High Speed Internet, Eat-in Kitchen, Pantry
- Has basement: No
- Attic: Access Only
Interior area
- Total structure area: 2,028
- Total interior livable area: 2,028 sqft
Property
Parking
- Total spaces: 2
- Parking features: Attached
- Attached garage spaces: 2
- Details: Garage Parking Other(Keyless Entry)
Features
- Levels: Two
- Stories: 2
- Patio & porch: Covered
- Fencing: Fenced,Fence Full Rear
Lot
- Size: 7,840 sqft
- Features: Rural - Subdivision
Details
- Parcel number: 481528401002018014
- Special conditions: None
- Horse amenities: None
Construction
Type & style
- Home type: SingleFamily
- Architectural style: Traditional
- Property subtype: Residential, Single Family Residence
Materials
- Brick, Vinyl Siding
- Foundation: Slab
Condition
- New construction: No
- Year built: 2020
Utilities & green energy
- Water: Municipal/City
Community & neighborhood
Location
- Region: Pendleton
- Subdivision: Springbrook
HOA & financial
HOA
- Has HOA: Yes
- HOA fee: $400 annually
- Amenities included: Pool
- Services included: Association Home Owners, Entrance Common, Maintenance, ParkPlayground, Walking Trails
- Association phone: 317-253-1401
Price history
| Date | Event | Price |
|---|---|---|
| 3/1/2026 | Listing removed | $2,295$1/sqft |
Source: Zillow Rentals Report a problem | ||
| 2/8/2026 | Listed for rent | $2,295$1/sqft |
Source: Zillow Rentals Report a problem | ||
| 1/2/2026 | Listing removed | $2,295$1/sqft |
Source: Zillow Rentals Report a problem | ||
| 11/29/2025 | Price change | $2,295-2.3%$1/sqft |
Source: Zillow Rentals Report a problem | ||
| 11/17/2025 | Listed for rent | $2,350$1/sqft |
Source: Zillow Rentals Report a problem | ||
Public tax history
| Year | Property taxes | Tax assessment |
|---|---|---|
| 2024 | $2,671 +8.4% | $290,900 +8.9% |
| 2023 | $2,465 +9.2% | $267,100 +5.7% |
| 2022 | $2,257 +37332.8% | $252,700 +6.5% |
Find assessor info on the county website
Neighborhood: 46064
Nearby schools
GreatSchools rating
- 8/10Maple Ridge Elementary SchoolGrades: PK-6Distance: 2.5 mi
- 5/10Pendleton Heights Middle SchoolGrades: 7-8Distance: 6.3 mi
- 9/10Pendleton Heights High SchoolGrades: 9-12Distance: 6 mi
Get a cash offer in 3 minutes
Find out how much your home could sell for in as little as 3 minutes with a no-obligation cash offer.
Estimated market value$368,800
Get a cash offer in 3 minutes
Find out how much your home could sell for in as little as 3 minutes with a no-obligation cash offer.
Estimated market value
$368,800
