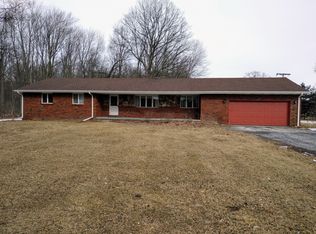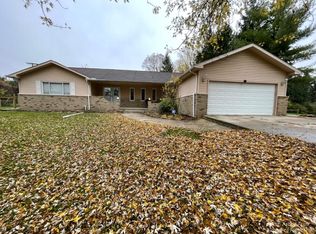Sold
$408,000
8785 Warner Rd, Saline, MI 48176
3beds
2,790sqft
Single Family Residence
Built in 1979
1 Acres Lot
$410,200 Zestimate®
$146/sqft
$2,921 Estimated rent
Home value
$410,200
$369,000 - $455,000
$2,921/mo
Zestimate® history
Loading...
Owner options
Explore your selling options
What's special
Welcome home! Enjoy a pristine home nestled in the wooded pines of York Township with plenty of room to roam. This three bedroom, two and half bath home is comfortably laid out for entertaining with an open layout in kitchen, dining and living room. The lower level features a great room for entertaining or just family space or could make an amazing playroom. The many windows allow you to enjoy the stunning sunsets. This quad level home includes a partial basement ideal for the workshop enthusiast. Beautifully landscaped with several raised gardening beds and nicely groomed one-acre yard is a gardener's paradise. Home is complete with stainless steel appliances, water filtration system and a home generator. Seller is extremely motivated!
Zillow last checked: 8 hours ago
Listing updated: June 27, 2025 at 05:19am
Listed by:
April Johnson 269-567-8417,
Carmac Realty
Bought with:
Debi Gould
Source: MichRIC,MLS#: 25015294
Facts & features
Interior
Bedrooms & bathrooms
- Bedrooms: 3
- Bathrooms: 3
- Full bathrooms: 2
- 1/2 bathrooms: 1
Primary bedroom
- Level: Upper
- Area: 192
- Dimensions: 12.00 x 16.00
Bedroom 2
- Level: Upper
- Area: 143
- Dimensions: 13.00 x 11.00
Primary bathroom
- Level: Upper
- Area: 35.75
- Dimensions: 6.50 x 5.50
Bathroom 3
- Level: Upper
- Area: 143
- Dimensions: 13.00 x 11.00
Dining room
- Level: Main
- Area: 140
- Dimensions: 14.00 x 10.00
Great room
- Level: Lower
- Area: 544
- Dimensions: 34.00 x 16.00
Kitchen
- Level: Main
- Area: 130
- Dimensions: 10.00 x 13.00
Laundry
- Level: Lower
- Area: 98
- Dimensions: 14.00 x 7.00
Living room
- Level: Main
- Area: 180
- Dimensions: 15.00 x 12.00
Heating
- Hot Water, Radiant
Cooling
- Attic Fan, Wall Unit(s)
Appliances
- Included: Dishwasher, Disposal, Dryer, Range, Refrigerator, Washer, Water Softener Owned
- Laundry: Gas Dryer Hookup, Laundry Room, Lower Level, Sink, Washer Hookup
Features
- Center Island
- Flooring: Carpet, Ceramic Tile, Tile, Wood
- Windows: Low-Emissivity Windows
- Basement: Partial
- Number of fireplaces: 1
- Fireplace features: Family Room, Wood Burning
Interior area
- Total structure area: 2,194
- Total interior livable area: 2,790 sqft
- Finished area below ground: 596
Property
Parking
- Total spaces: 2
- Parking features: Garage Faces Front, Garage Door Opener, Attached
- Garage spaces: 2
Features
- Exterior features: Other
Lot
- Size: 1 Acres
- Dimensions: 167 x 298
- Features: Level
Details
- Parcel number: S01903300016
Construction
Type & style
- Home type: SingleFamily
- Architectural style: Traditional
- Property subtype: Single Family Residence
Materials
- Vinyl Siding, Wood Siding
- Roof: Asphalt,Shingle
Condition
- New construction: No
- Year built: 1979
Utilities & green energy
- Sewer: Septic Tank
- Water: Well
- Utilities for property: Natural Gas Available, Electricity Available, Cable Available, Natural Gas Connected, Cable Connected
Community & neighborhood
Security
- Security features: Carbon Monoxide Detector(s), Smoke Detector(s)
Location
- Region: Saline
Other
Other facts
- Listing terms: Cash,FHA,VA Loan,Conventional
Price history
| Date | Event | Price |
|---|---|---|
| 6/26/2025 | Sold | $408,000-2.9%$146/sqft |
Source: | ||
| 5/26/2025 | Contingent | $420,000$151/sqft |
Source: | ||
| 5/19/2025 | Price change | $420,000-11.1%$151/sqft |
Source: | ||
| 5/13/2025 | Price change | $472,500-1.4%$169/sqft |
Source: | ||
| 5/2/2025 | Price change | $479,000-3.2%$172/sqft |
Source: | ||
Public tax history
| Year | Property taxes | Tax assessment |
|---|---|---|
| 2025 | $5,148 | $164,700 +8.1% |
| 2024 | -- | $152,300 +4.5% |
| 2023 | -- | $145,700 +7.4% |
Find assessor info on the county website
Neighborhood: 48176
Nearby schools
GreatSchools rating
- 10/10Harvest Elementary SchoolGrades: K-3Distance: 2.5 mi
- 8/10Saline Middle SchoolGrades: 6-8Distance: 3.4 mi
- 9/10Saline High SchoolGrades: 9-12Distance: 2.7 mi
Schools provided by the listing agent
- Elementary: Woodland Meadows Elementary School
- Middle: Saline Middle School
- High: Saline High School
Source: MichRIC. This data may not be complete. We recommend contacting the local school district to confirm school assignments for this home.
Get a cash offer in 3 minutes
Find out how much your home could sell for in as little as 3 minutes with a no-obligation cash offer.
Estimated market value
$410,200
Get a cash offer in 3 minutes
Find out how much your home could sell for in as little as 3 minutes with a no-obligation cash offer.
Estimated market value
$410,200

