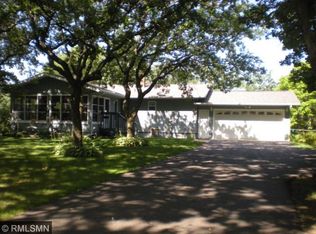Closed
$410,000
8785 Ilex Pl NW, Rice, MN 56367
5beds
2,876sqft
Single Family Residence
Built in 2001
0.72 Acres Lot
$410,100 Zestimate®
$143/sqft
$2,591 Estimated rent
Home value
$410,100
$381,000 - $443,000
$2,591/mo
Zestimate® history
Loading...
Owner options
Explore your selling options
What's special
This is it! Huge Rambler on nearly an acre! This well-kept home will impress you from the curb! A big concrete drive welcomes you to the cute front porch, perfect for afternoon lounging. Entering into the large well-lit foyer, you will immediately love all of the storage as well as the spacious living room! Step through to the kitchen with great prep space and a wall of cabinets for more amazing storage. 3 large main floor bedrooms including the enormous primary with dual closets! 2 main floor baths and main floor laundry as well! Heading down to the walkout basement, you will be impressed by the expansive family room that walks out to the patio! 2 spacious lower-level bedrooms as well! Additional storage space could be expanded to a home theatre or office! All of this is set on nearly an acre, with storage shed, finished/heated/insulated 3 stall garage with water hookups and floor drain! New roof, Leaf Guard Gutters with lifetime warranty! NEW: Furnace, AC, and Water Heater!
Zillow last checked: 8 hours ago
Listing updated: December 22, 2025 at 09:26am
Listed by:
David Vee 320-420-0890,
Edina Realty, Inc.
Bought with:
David Vee
Edina Realty, Inc.
Source: NorthstarMLS as distributed by MLS GRID,MLS#: 6779668
Facts & features
Interior
Bedrooms & bathrooms
- Bedrooms: 5
- Bathrooms: 3
- Full bathrooms: 2
- 3/4 bathrooms: 1
Bedroom
- Level: Main
- Area: 208 Square Feet
- Dimensions: 13x16
Bedroom 2
- Level: Main
- Area: 121 Square Feet
- Dimensions: 11x11
Bedroom 3
- Level: Main
- Area: 170 Square Feet
- Dimensions: 10x17
Bedroom 4
- Level: Lower
- Area: 176 Square Feet
- Dimensions: 11x16
Bedroom 5
- Level: Lower
- Area: 176 Square Feet
- Dimensions: 11x16
Deck
- Level: Main
- Area: 50 Square Feet
- Dimensions: 5x10
Dining room
- Level: Main
- Area: 100 Square Feet
- Dimensions: 10x10
Family room
- Level: Lower
- Area: 384 Square Feet
- Dimensions: 16x24
Kitchen
- Level: Main
- Area: 130 Square Feet
- Dimensions: 10x13
Laundry
- Level: Main
Living room
- Level: Main
- Area: 210 Square Feet
- Dimensions: 14x15
Porch
- Level: Main
- Area: 168 Square Feet
- Dimensions: 12x14
Storage
- Level: Lower
- Area: 440 Square Feet
- Dimensions: 22x20
Heating
- Forced Air
Cooling
- Central Air
Appliances
- Included: Air-To-Air Exchanger, Dryer, Gas Water Heater, Microwave, Range, Refrigerator, Washer, Water Softener Owned
Features
- Basement: Daylight,Egress Window(s),Finished,Full,Walk-Out Access
- Number of fireplaces: 1
- Fireplace features: Gas, Living Room
Interior area
- Total structure area: 2,876
- Total interior livable area: 2,876 sqft
- Finished area above ground: 1,521
- Finished area below ground: 1,355
Property
Parking
- Total spaces: 3
- Parking features: Attached, Concrete, Electric, Garage Door Opener, Heated Garage, Insulated Garage
- Attached garage spaces: 3
- Has uncovered spaces: Yes
- Details: Garage Dimensions (24x32)
Accessibility
- Accessibility features: None
Features
- Levels: One
- Stories: 1
- Patio & porch: Patio, Porch
Lot
- Size: 0.72 Acres
- Dimensions: 102 x 315
Details
- Foundation area: 1521
- Parcel number: 120024100
- Zoning description: Residential-Single Family
Construction
Type & style
- Home type: SingleFamily
- Property subtype: Single Family Residence
Materials
- Roof: Asphalt,Pitched
Condition
- New construction: No
- Year built: 2001
Utilities & green energy
- Electric: Circuit Breakers, 200+ Amp Service
- Gas: Natural Gas
- Sewer: Private Sewer, Tank with Drainage Field
- Water: Private, Well
Community & neighborhood
Location
- Region: Rice
HOA & financial
HOA
- Has HOA: No
Other
Other facts
- Road surface type: Paved
Price history
| Date | Event | Price |
|---|---|---|
| 12/22/2025 | Sold | $410,000-3.5%$143/sqft |
Source: | ||
| 11/24/2025 | Pending sale | $425,000$148/sqft |
Source: | ||
| 8/29/2025 | Listed for sale | $425,000-3.2%$148/sqft |
Source: | ||
| 8/29/2025 | Listing removed | $439,000$153/sqft |
Source: | ||
| 5/1/2025 | Price change | $439,000-2.4%$153/sqft |
Source: | ||
Public tax history
| Year | Property taxes | Tax assessment |
|---|---|---|
| 2025 | $3,854 +2.5% | $403,400 +1% |
| 2024 | $3,760 +4.7% | $399,300 +2.3% |
| 2023 | $3,592 +7% | $390,400 +15.2% |
Find assessor info on the county website
Neighborhood: 56367
Nearby schools
GreatSchools rating
- 7/10Rice Elementary SchoolGrades: PK-5Distance: 4.7 mi
- 4/10Sauk Rapids-Rice Middle SchoolGrades: 6-8Distance: 7.1 mi
- 6/10Sauk Rapids-Rice Senior High SchoolGrades: 9-12Distance: 6.3 mi

Get pre-qualified for a loan
At Zillow Home Loans, we can pre-qualify you in as little as 5 minutes with no impact to your credit score.An equal housing lender. NMLS #10287.
Sell for more on Zillow
Get a free Zillow Showcase℠ listing and you could sell for .
$410,100
2% more+ $8,202
With Zillow Showcase(estimated)
$418,302