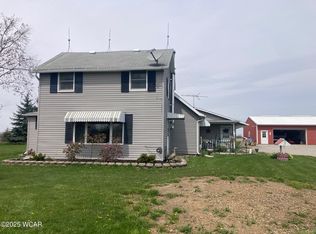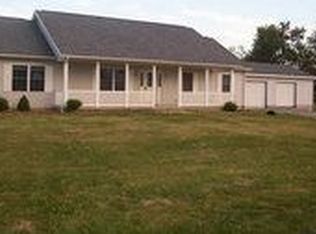Closed
$175,000
8785 Deep Cut Rd, Spencerville, OH 45887
2beds
1,050sqft
Single Family Residence
Built in 1900
1.12 Acres Lot
$176,200 Zestimate®
$167/sqft
$1,131 Estimated rent
Home value
$176,200
Estimated sales range
Not available
$1,131/mo
Zestimate® history
Loading...
Owner options
Explore your selling options
What's special
Very nice property, 2 bedroom house, 1 bed up, 1 bed down, 1 full bathroom down. Big Kitchen, big living room. Propane furnace, 2 car attached garage. A 30' x 40' metal sided barn/shop with full concrete floor with drains. Shop is 30' x 27' with an overhead propane furnace, frost proof water hydrant. Shop is insulated, and has a 16' x 8' overhead door. Next to shop is a 13' x 30' indoor storage area not insulated with a 8' x 8' overhead door. Shop is wired for 220 that can handle a welder. Couple other out buildings for storing mowers, garden tools, wood, etc. House has a partial basement, and a covered rear porch. 2 car attached garage has a 16' x 8' electric overhead door, and has a propane heater. This property is a must see for someone who enjoys working in their shop on various projects. House has been well maintained. Come take a look!
Zillow last checked: 8 hours ago
Listing updated: May 27, 2025 at 11:44am
Listed by:
Jim Shaffer 419-795-5511,
Jim Shaffer Realty
Bought with:
Emily Niebel, 2023002970
Cowan Realtors
Source: WRIST,MLS#: 1038138
Facts & features
Interior
Bedrooms & bathrooms
- Bedrooms: 2
- Bathrooms: 1
- Full bathrooms: 1
Bedroom 1
- Level: First
- Area: 108 Square Feet
- Dimensions: 9.00 x 12.00
Bedroom 2
- Level: Second
- Area: 150 Square Feet
- Dimensions: 10.00 x 15.00
Bathroom 1
- Level: First
- Area: 54 Square Feet
- Dimensions: 9.00 x 6.00
Kitchen
- Level: First
- Area: 204 Square Feet
- Dimensions: 17.00 x 12.00
Living room
- Level: First
- Area: 304 Square Feet
- Dimensions: 19.00 x 16.00
Utility room
- Level: First
- Area: 60 Square Feet
- Dimensions: 10.00 x 6.00
Heating
- Propane, Other
Cooling
- Wall Unit(s)
Appliances
- Included: Dryer, Range, Refrigerator, Washer
Features
- Ceiling Fan(s)
- Windows: Window Coverings
- Basement: Crawl Space,Concrete
- Has fireplace: No
Interior area
- Total structure area: 1,050
- Total interior livable area: 1,050 sqft
Property
Parking
- Parking features: Garage Door Opener, Workshop in Garage
- Has attached garage: Yes
Features
- Levels: One and One Half
- Stories: 1
- Patio & porch: Patio
Lot
- Size: 1.12 Acres
- Dimensions: 1.12 ac
- Features: Residential Lot
Details
- Additional structures: Barn(s), Outbuilding, Shed(s), Workshop
- Parcel number: 400360000000
- Zoning description: Residential
- Other equipment: Dehumidifier
Construction
Type & style
- Home type: SingleFamily
- Architectural style: A-Frame
- Property subtype: Single Family Residence
Materials
- Vinyl Siding
- Foundation: Block
Condition
- Year built: 1900
Utilities & green energy
- Sewer: Septic Tank
- Water: Well
- Utilities for property: Propane
Community & neighborhood
Location
- Region: Spencerville
Other
Other facts
- Listing terms: Conventional,FHA,VA Loan
Price history
| Date | Event | Price |
|---|---|---|
| 5/23/2025 | Sold | $175,000$167/sqft |
Source: | ||
| 4/21/2025 | Pending sale | $175,000$167/sqft |
Source: | ||
| 4/19/2025 | Listed for sale | $175,000$167/sqft |
Source: | ||
Public tax history
| Year | Property taxes | Tax assessment |
|---|---|---|
| 2024 | $1,398 +1.7% | $41,790 |
| 2023 | $1,374 -3% | $41,790 +21.3% |
| 2022 | $1,416 +0.6% | $34,440 |
Find assessor info on the county website
Neighborhood: 45887
Nearby schools
GreatSchools rating
- 9/10Parkway Elementary SchoolGrades: PK-4Distance: 9.8 mi
- 7/10Parkway Middle SchoolGrades: 5-8Distance: 9.8 mi
- 7/10Parkway High SchoolGrades: 9-12Distance: 9.8 mi
Get pre-qualified for a loan
At Zillow Home Loans, we can pre-qualify you in as little as 5 minutes with no impact to your credit score.An equal housing lender. NMLS #10287.

