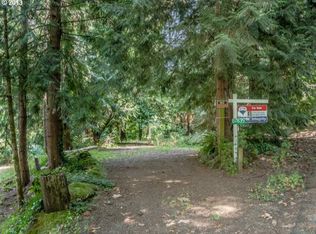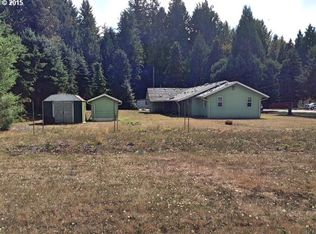Sold
Zestimate®
$430,000
87845 Upland St, Springfield, OR 97478
3beds
2,588sqft
Residential, Single Family Residence
Built in 1947
0.28 Acres Lot
$430,000 Zestimate®
$166/sqft
$2,220 Estimated rent
Home value
$430,000
$396,000 - $469,000
$2,220/mo
Zestimate® history
Loading...
Owner options
Explore your selling options
What's special
Amazing country neighborhood just minutes to Thurston and all conveniences yet quiet, low to no traffic living at the end of wonderful Upland Street. A rare large home with newer roof and efficient, comfortable central forced air heating and cooling. Log lodge style vaulted family room with native rock wall wood fireplace. Main level low maintenance synthetic deck. Upper owner's suite with full bath and landscape view deck. Nice oversized 2 car garage with high ceilings and bench. 15GPM well and septic just serviced. Enjoy very close in living with low utility bills! Newer well and just serviced septic, low county taxes all just a short drive to Thurston area and world famous McKenzie River paradise! All measurements and permitting to be verified to your satisfaction. Additional adjacent lot is offered at $89,900.
Zillow last checked: 8 hours ago
Listing updated: June 09, 2025 at 02:56am
Listed by:
Michael O'Connell Jr. 541-345-8100,
RE/MAX Integrity
Bought with:
Jenny Lupton, 201210771
Hearthstone Real Estate
Source: RMLS (OR),MLS#: 324113930
Facts & features
Interior
Bedrooms & bathrooms
- Bedrooms: 3
- Bathrooms: 2
- Full bathrooms: 2
- Main level bathrooms: 1
Primary bedroom
- Features: Bathroom, Deck, Suite, Walkin Closet
- Level: Upper
Bedroom 2
- Features: Walkin Closet
- Level: Main
Bedroom 3
- Features: Walkin Closet
- Level: Main
Dining room
- Features: Builtin Features
- Level: Main
Family room
- Features: Fireplace Insert, Vaulted Ceiling
- Level: Main
Kitchen
- Features: Builtin Range, Dishwasher, Builtin Oven, Free Standing Refrigerator
- Level: Main
Living room
- Features: Fireplace Insert
- Level: Main
Heating
- Forced Air, Heat Pump
Cooling
- Central Air, Heat Pump
Appliances
- Included: Appliance Garage, Built In Oven, Built-In Range, Dishwasher, Free-Standing Refrigerator, Range Hood, Electric Water Heater
- Laundry: Laundry Room
Features
- Ceiling Fan(s), Vaulted Ceiling(s), Built-in Features, Walk-In Closet(s), Bathroom, Suite, Pantry
- Basement: Crawl Space
- Number of fireplaces: 2
- Fireplace features: Insert, Wood Burning
Interior area
- Total structure area: 2,588
- Total interior livable area: 2,588 sqft
Property
Parking
- Total spaces: 2
- Parking features: Off Street, RV Access/Parking, Garage Door Opener, Attached, Oversized
- Attached garage spaces: 2
Accessibility
- Accessibility features: Garage On Main, Accessibility
Features
- Levels: Two
- Stories: 2
- Patio & porch: Deck, Porch
- Exterior features: Yard
- Has view: Yes
- View description: Mountain(s), Territorial
Lot
- Size: 0.28 Acres
- Features: Level, SqFt 10000 to 14999
Details
- Additional structures: RVParking, ToolShed
- Parcel number: 0102176
Construction
Type & style
- Home type: SingleFamily
- Architectural style: Custom Style
- Property subtype: Residential, Single Family Residence
Materials
- Lap Siding, Vinyl Siding
- Foundation: Concrete Perimeter
- Roof: Composition
Condition
- Approximately
- New construction: No
- Year built: 1947
Utilities & green energy
- Sewer: Septic Tank
- Water: Private, Well
Community & neighborhood
Location
- Region: Springfield
Other
Other facts
- Listing terms: Cash,Conventional,FHA,VA Loan
- Road surface type: Paved
Price history
| Date | Event | Price |
|---|---|---|
| 6/6/2025 | Sold | $430,000$166/sqft |
Source: | ||
| 5/3/2025 | Pending sale | $430,000+1.2%$166/sqft |
Source: | ||
| 4/12/2025 | Listed for sale | $425,000$164/sqft |
Source: | ||
Public tax history
Tax history is unavailable.
Find assessor info on the county website
Neighborhood: 97478
Nearby schools
GreatSchools rating
- 4/10Walterville Elementary SchoolGrades: K-5Distance: 4.1 mi
- 6/10Thurston Middle SchoolGrades: 6-8Distance: 4 mi
- 5/10Thurston High SchoolGrades: 9-12Distance: 4.3 mi
Schools provided by the listing agent
- Elementary: Walterville
- Middle: Thurston
- High: Thurston
Source: RMLS (OR). This data may not be complete. We recommend contacting the local school district to confirm school assignments for this home.

Get pre-qualified for a loan
At Zillow Home Loans, we can pre-qualify you in as little as 5 minutes with no impact to your credit score.An equal housing lender. NMLS #10287.

