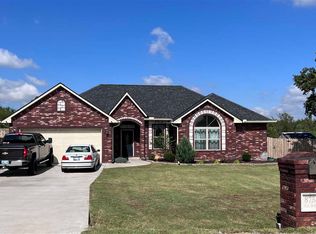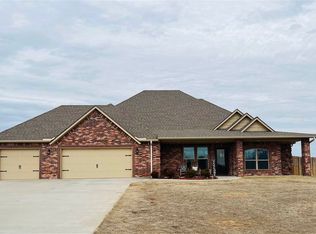Sold
$285,000
8784 NE Wolf Rd, Elgin, OK 73538
4beds
1,900sqft
Single Family Residence
Built in 2017
0.69 Acres Lot
$302,400 Zestimate®
$150/sqft
$2,123 Estimated rent
Home value
$302,400
$287,000 - $318,000
$2,123/mo
Zestimate® history
Loading...
Owner options
Explore your selling options
What's special
Enjoy the beautiful Oklahoma sunsets from your own little paradise in this beautiful 4 bed, 2 bath home with an oversized 2 car garage perfectly situated in a peaceful rural setting. The open floor plan offers a gourmet kitchen with granite countertops, custom knotty alder cabinetry, decorative vent hood with stainless steel appliances. The living area is open to the kitchen - dining, accented with wood plank tile flooring and a gas fireplace for a beautiful ambience. Large master suite is complete with barn door to master bath that includes gorgeous custom rain shower, whirlpool tub and large master closet with built-in chest of drawers on each side. Mother-in-law plan with 3 large bedrooms on opposite side of the home. This home offers plenty of storage and large closets. Several upgrades, extended patio, to include: newer roof with high impact shingles, new multifunction refrigerator, security system (4 cameras, window and door sensors, remote app control), roman blinds, storm door on back, gutters, 220 plug for generator, and propane gas to fireplace. The huge backyard includes a privacy fence.
Zillow last checked: 8 hours ago
Listing updated: October 02, 2023 at 11:32am
Listed by:
CARLA WEAVER 580-280-0715,
CENTURY 21 FIRST CHOICE REALTY
Bought with:
Non Mls
Non Mls Firm
Source: Lawton BOR,MLS#: 164096
Facts & features
Interior
Bedrooms & bathrooms
- Bedrooms: 4
- Bathrooms: 2
- Full bathrooms: 2
Dining room
- Features: Living/Dining
Heating
- Fireplace(s), Central, Heat Pump
Cooling
- Central-Electric, Heat Pump
Appliances
- Included: Electric, Freestanding Stove, Vent Hood, Dishwasher, Disposal, Refrigerator, Electric Water Heater
- Laundry: Washer Hookup, Dryer Hookup, Utility Room
Features
- Walk-In Closet(s), Pantry, Granite Counters, One Living Area
- Flooring: Carpet, Ceramic Tile
- Windows: Window Coverings
- Has fireplace: Yes
- Fireplace features: Propane
Interior area
- Total structure area: 1,900
- Total interior livable area: 1,900 sqft
Property
Parking
- Total spaces: 2
- Parking features: Auto Garage Door Opener
- Garage spaces: 2
Features
- Levels: One
- Patio & porch: Covered Porch
- Has spa: Yes
- Spa features: Whirlpool
- Fencing: Wood
Lot
- Size: 0.69 Acres
Details
- Parcel number: 04N10W194950030010002
Construction
Type & style
- Home type: SingleFamily
- Property subtype: Single Family Residence
Materials
- Brick Veneer
- Foundation: Slab
- Roof: Composition
Condition
- Original
- New construction: No
- Year built: 2017
Utilities & green energy
- Electric: Rural Electric Coop
- Gas: Propane
- Sewer: Aeration Septic
- Water: Rural District, Water District: Caddo RWD #3
Community & neighborhood
Security
- Security features: Smoke/Heat Alarm
Location
- Region: Elgin
Other
Other facts
- Listing terms: Cash,Conventional,FHA,VA Loan
Price history
| Date | Event | Price |
|---|---|---|
| 9/30/2023 | Sold | $285,000-3.4%$150/sqft |
Source: Lawton BOR #164096 Report a problem | ||
| 9/7/2023 | Contingent | $295,000$155/sqft |
Source: Lawton BOR #164096 Report a problem | ||
| 8/17/2023 | Price change | $295,000-3.3%$155/sqft |
Source: Lawton BOR #164096 Report a problem | ||
| 7/28/2023 | Price change | $305,000-2.1%$161/sqft |
Source: Lawton BOR #164096 Report a problem | ||
| 7/12/2023 | Listed for sale | $311,500$164/sqft |
Source: Lawton BOR #164096 Report a problem | ||
Public tax history
| Year | Property taxes | Tax assessment |
|---|---|---|
| 2024 | $3,256 +37.4% | $31,986 +35.1% |
| 2023 | $2,369 -0.4% | $23,684 |
| 2022 | $2,379 -1.8% | $23,684 |
Find assessor info on the county website
Neighborhood: 73538
Nearby schools
GreatSchools rating
- 7/10Elgin Middle SchoolGrades: 5-8Distance: 1.1 mi
- 8/10Elgin High SchoolGrades: 9-12Distance: 1.2 mi
- 8/10Elgin Elementary SchoolGrades: PK-4Distance: 1.2 mi
Schools provided by the listing agent
- Elementary: Elgin
- Middle: Elgin
- High: Elgin
Source: Lawton BOR. This data may not be complete. We recommend contacting the local school district to confirm school assignments for this home.

Get pre-qualified for a loan
At Zillow Home Loans, we can pre-qualify you in as little as 5 minutes with no impact to your credit score.An equal housing lender. NMLS #10287.
Sell for more on Zillow
Get a free Zillow Showcase℠ listing and you could sell for .
$302,400
2% more+ $6,048
With Zillow Showcase(estimated)
$308,448
