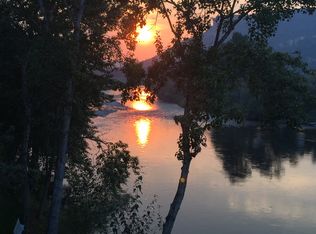Over 200-feet of Rogue River frontage! 2-Bedroom, 1-bathroom, 1,040 sq. ft. home overlooking the river from the high bank. Detached 2-car garage and small storage building. The improvements are out of the flood plain. There are potential irrigation rights from the river. The value is mainly in the land and river frontage. Possible availability of having Rogue Valley Sewer Services and natural gas brought to the property.
This property is off market, which means it's not currently listed for sale or rent on Zillow. This may be different from what's available on other websites or public sources.

