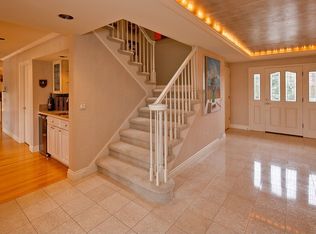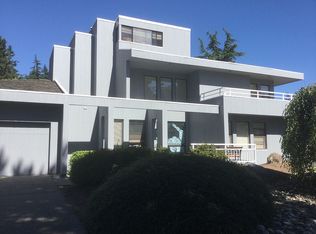Sold for $435,000 on 06/20/25
$435,000
8784 Goshawk Rd, Blaine, WA 98230
4beds
4,194sqft
Single Family Residence
Built in 2004
0.31 Acres Lot
$1,232,200 Zestimate®
$104/sqft
$4,105 Estimated rent
Home value
$1,232,200
$1.11M - $1.36M
$4,105/mo
Zestimate® history
Loading...
Owner options
Explore your selling options
What's special
Stunning, craftsman home on the 18th green, walk out your back door to the clubhouse at the beautiful Semiahmoo golf course .This custom built home has been meticulously maintained and professionally updated with designer finishes throughout. Gorgeous woodwork, chefs kitchen with walk in pantry, two brand new high end laundry rooms, new presidential roof, 2 new furnaces and heat pump, Lutron smart house lighting technology, interior and exterior paint and stone, new balconies, and so much more. This Home features 4 fireplaces, 4 bedrooms with primary on main, bonus room, office, large rec room, with wet bar and pool table. Sitting on large professionally landscaped lot overlooking a tranquil pond on the golf course. Welcome Home
Zillow last checked: 8 hours ago
Source: John L Scott Real Estate,MLS#: 2287151
Facts & features
Interior
Bedrooms & bathrooms
- Bedrooms: 4
- Bathrooms: 4
- Full bathrooms: 3
- 1/2 bathrooms: 1
Heating
- Has Heating (Unspecified Type)
Features
- Sauna, Cable Ready
- Flooring: Hardwood, Slate, Carpet
- Has fireplace: Yes
Interior area
- Total structure area: 4,194
- Total interior livable area: 4,194 sqft
Property
Features
- Patio & porch: Patio, Deck
- Exterior features: Garden
- Has view: Yes
- View description: Territorial
Lot
- Size: 0.31 Acres
Details
- Parcel number: 4051142524000000
Construction
Type & style
- Home type: SingleFamily
- Property subtype: Single Family Residence
Materials
- Wood
- Roof: Composition
Condition
- Year built: 2004
Community & neighborhood
Security
- Security features: Security System, Fire Sprinkler System, Gated Entry
Location
- Region: Blaine
Price history
| Date | Event | Price |
|---|---|---|
| 6/20/2025 | Sold | $435,000-71.9%$104/sqft |
Source: Public Record Report a problem | ||
| 10/24/2024 | Contingent | $1,550,000$370/sqft |
Source: John L Scott Real Estate #2287151 Report a problem | ||
| 9/6/2024 | Listed for sale | $1,550,000+100%$370/sqft |
Source: John L Scott Real Estate #2287151 Report a problem | ||
| 8/3/2020 | Sold | $775,000-2.9%$185/sqft |
Source: | ||
| 6/23/2020 | Pending sale | $798,000$190/sqft |
Source: Birch Bay Village Realty, Inc. #1485846 Report a problem | ||
Public tax history
| Year | Property taxes | Tax assessment |
|---|---|---|
| 2024 | $8,363 +1.1% | $1,229,065 |
| 2023 | $8,269 +5.9% | $1,229,065 +21.5% |
| 2022 | $7,812 -3.9% | $1,011,576 +8.7% |
Find assessor info on the county website
Neighborhood: 98230
Nearby schools
GreatSchools rating
- NABlaine Primary SchoolGrades: PK-2Distance: 2.8 mi
- 7/10Blaine Middle SchoolGrades: 6-8Distance: 3 mi
- 7/10Blaine High SchoolGrades: 9-12Distance: 3 mi
Schools provided by the listing agent
- Elementary: Blaine Elem
- Middle: Blaine Mid
- High: Blaine High
Source: John L Scott Real Estate. This data may not be complete. We recommend contacting the local school district to confirm school assignments for this home.

Get pre-qualified for a loan
At Zillow Home Loans, we can pre-qualify you in as little as 5 minutes with no impact to your credit score.An equal housing lender. NMLS #10287.

