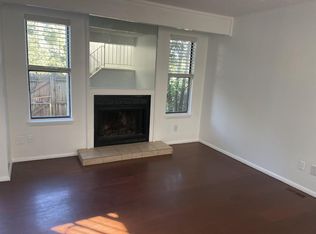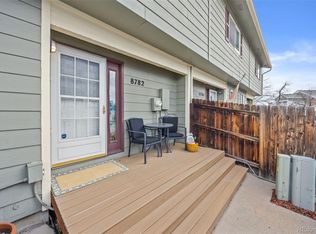Sold for $440,000 on 03/27/24
$440,000
8784 Carr Loop, Westminster, CO 80005
3beds
1,650sqft
Townhouse
Built in 1980
-- sqft lot
$408,700 Zestimate®
$267/sqft
$2,226 Estimated rent
Home value
$408,700
$388,000 - $429,000
$2,226/mo
Zestimate® history
Loading...
Owner options
Explore your selling options
What's special
Welcome home to this charmingly updated townhouse convenient to trails, shopping and nestled in the vibrant Arvada and Westminster community. Enter through the private entry way to a light and bright home with newer finishes and upgrades throughout. The main level seamlessly connects the living room and dining area, creating an open and inviting space while a wood-burning fireplace adds a touch of warmth and coziness. The updated kitchen features contemporary cabinetry, stainless steel appliances, a farmhouse sink and exquisite Quartz countertops. Three bedrooms await in the upper level including a spacious primary bedroom with a walk-in closet. The basement is a versatile bonus space that can be tailored to suit your needs with plumbing for an additional bathroom – whether it's a game room, craft room, gym, or an additional family room. Ample storage and a convenient laundry area add to the functionality of this space, and the washer and dryer are included. Enjoy outdoor living and dining as fenced patios await you in both the front and the back. You’ll enjoy the location with Trailside and Nottingham Parks and trails just out your front door to immerse yourself in the natural beauty and abundant recreation of Colorado while being just a short drive away from either Boulder, Stanley Lake, Downtown Denver or west to the high country. One covered parking space is included as well as an additional parking space. Fall in love with this turnkey home ready for its next owners to call it home!
Zillow last checked: 8 hours ago
Listing updated: October 01, 2024 at 10:56am
Listed by:
Molly Petrelli 720-373-1475 molly.petrelli@compass.com,
Compass - Denver
Bought with:
Jesse Kornblum, 100071665
Compass - Denver
Source: REcolorado,MLS#: 4598148
Facts & features
Interior
Bedrooms & bathrooms
- Bedrooms: 3
- Bathrooms: 2
- Full bathrooms: 1
- 1/2 bathrooms: 1
- Main level bathrooms: 1
Primary bedroom
- Level: Upper
Bedroom
- Level: Upper
Bedroom
- Level: Upper
Bathroom
- Level: Main
Bathroom
- Level: Upper
Dining room
- Level: Main
Family room
- Level: Basement
Kitchen
- Level: Main
Laundry
- Level: Basement
Living room
- Description: Fireplace
- Level: Main
Heating
- Forced Air
Cooling
- Central Air
Appliances
- Included: Dishwasher, Disposal, Gas Water Heater, Microwave, Refrigerator
Features
- Ceiling Fan(s), Open Floorplan, Primary Suite, Quartz Counters, Smoke Free, Walk-In Closet(s)
- Flooring: Carpet, Laminate, Tile
- Windows: Double Pane Windows, Storm Window(s), Window Coverings
- Basement: Finished,Partial
- Number of fireplaces: 1
- Fireplace features: Living Room
- Common walls with other units/homes: No One Above,No One Below
Interior area
- Total structure area: 1,650
- Total interior livable area: 1,650 sqft
- Finished area above ground: 1,100
- Finished area below ground: 440
Property
Parking
- Total spaces: 2
- Parking features: Carport
- Carport spaces: 1
- Details: Reserved Spaces: 1
Features
- Levels: Three Or More
- Patio & porch: Front Porch, Patio
- Exterior features: Tennis Court(s)
- Pool features: Outdoor Pool
Lot
- Features: Greenbelt
Details
- Parcel number: 153048
- Special conditions: Standard
Construction
Type & style
- Home type: Townhouse
- Architectural style: Contemporary
- Property subtype: Townhouse
- Attached to another structure: Yes
Materials
- Frame, Wood Siding
- Roof: Composition
Condition
- Year built: 1980
Utilities & green energy
- Sewer: Public Sewer
- Water: Public
- Utilities for property: Cable Available, Electricity Connected, Natural Gas Available
Community & neighborhood
Location
- Region: Westminster
- Subdivision: Trailside Townhomes
HOA & financial
HOA
- Has HOA: Yes
- HOA fee: $450 monthly
- Amenities included: Pool, Tennis Court(s)
- Services included: Insurance, Maintenance Grounds, Maintenance Structure, Sewer, Snow Removal, Trash, Water
- Association name: Trailside Townhomes
- Association phone: 303-420-4433
Other
Other facts
- Listing terms: Cash,Conventional,FHA
- Ownership: Individual
Price history
| Date | Event | Price |
|---|---|---|
| 3/27/2024 | Sold | $440,000-2.2%$267/sqft |
Source: | ||
| 2/21/2024 | Pending sale | $449,900$273/sqft |
Source: | ||
| 2/7/2024 | Price change | $449,900-3.2%$273/sqft |
Source: | ||
| 1/26/2024 | Listed for sale | $465,000+7.8%$282/sqft |
Source: | ||
| 9/6/2022 | Sold | $431,500+23.3%$262/sqft |
Source: Public Record | ||
Public tax history
| Year | Property taxes | Tax assessment |
|---|---|---|
| 2024 | $1,748 +14.5% | $22,954 |
| 2023 | $1,526 -1.5% | $22,954 +16.9% |
| 2022 | $1,549 +12.7% | $19,628 -2.8% |
Find assessor info on the county website
Neighborhood: 80005
Nearby schools
GreatSchools rating
- 8/10Weber Elementary SchoolGrades: K-5Distance: 0.7 mi
- 4/10Moore Middle SchoolGrades: 6-8Distance: 0.1 mi
- 6/10Pomona High SchoolGrades: 9-12Distance: 0.5 mi
Schools provided by the listing agent
- Elementary: Weber
- Middle: Moore
- High: Pomona
- District: Jefferson County R-1
Source: REcolorado. This data may not be complete. We recommend contacting the local school district to confirm school assignments for this home.
Get a cash offer in 3 minutes
Find out how much your home could sell for in as little as 3 minutes with a no-obligation cash offer.
Estimated market value
$408,700
Get a cash offer in 3 minutes
Find out how much your home could sell for in as little as 3 minutes with a no-obligation cash offer.
Estimated market value
$408,700

