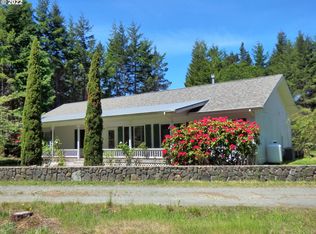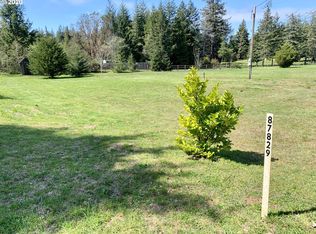Sold
$935,000
87837 Two Mile Ln, Bandon, OR 97411
3beds
2,762sqft
Multi Family
Built in 1992
-- sqft lot
$949,700 Zestimate®
$339/sqft
$1,829 Estimated rent
Home value
$949,700
$769,000 - $1.18M
$1,829/mo
Zestimate® history
Loading...
Owner options
Explore your selling options
What's special
TWO FANTASTIC HOMES on a serene, park-like 2.1 acres with meticulously maintained apple orchards, fruit trees, blueberry bushes, mini vineyard and raised beds. Minutes from the beautiful beaches of Bandon and the legendary fairways of Bandon Dunes and Bandon Crossings for golf lovers. This immaculate country estate whispers peace and self-sufficiency. Step into a storybook retreat where a beautifully updated contemporary home boasts a warm living room that flows into a dining area, both opening via sliders to a sprawling composite deck that bathes the sunny side of the home in golden light. The new kitchen dazzles with ocean themed colors, granite counters, glass tile backsplashes, white oak floors, custom cabinets, and a large pantry hidden behind unique barn door sliders—all paired with new stainless appliances, including a propane range. A ductless heat pump provides heating/cooling as well as a beautiful propane fireplace to ensure year-round comfort. The second story has a bedroom, a spacious loft/office, and full bath. A sunroom, attached garage, expansive patio, greenhouse, and deluxe potting shed with porch, complete with white picket fence. The two story 1,500 sq ft guest house that overlooks the orchards and gardens has a bright, open living room with tall ceilings, new kitchen, bedroom, and spacious bath on second floor, also with a ductless heating/cooling system. Attached garage/workshop and spacious laundry room are on the first floor. Another building currently being used as a massage studio offers versatile utility building blend comfort, functionality, and rural charm. Another 1,050 sq ft garage/shop/rec room—complete with a carport, finished rooms, a workbench, cabinets, and a propane fireplace—beckons for projects or quiet work. A robust 15 GPM drilled well services the property. Seller is currently securing a Short-Term Rental Permit for the main home for additional income—imagine flexibility and multi-family possibilities!
Zillow last checked: 8 hours ago
Listing updated: November 08, 2025 at 09:00pm
Listed by:
Virgil Llewellyn 541-297-7071,
eXp Realty, LLC,
Renee Llewellyn 541-217-4899,
eXp Realty, LLC
Bought with:
Virgil Llewellyn, 200107003
eXp Realty, LLC
Source: RMLS (OR),MLS#: 689090564
Facts & features
Interior
Bedrooms & bathrooms
- Bedrooms: 3
- Bathrooms: 3
- Full bathrooms: 3
Heating
- Ductless, Zoned, Fireplace(s)
Cooling
- Has cooling: Yes
Appliances
- Included: Washer/Dryer, Dishwasher, Electric Water Heater
- Laundry: Washer Dryer Hookup
Features
- Windows: Window Coverings
- Basement: Crawl Space
Interior area
- Total structure area: 2,762
- Total interior livable area: 2,762 sqft
Property
Parking
- Total spaces: 2
- Parking features: Attached, Detached
- Garage spaces: 2
Features
- Stories: 2
- Patio & porch: Deck
- Has view: Yes
- View description: Territorial, Trees/Woods
Lot
- Size: 2.10 Acres
- Dimensions: 150 x 583+/-
- Features: Level, Private, Trees, Acres 1 to 3
Details
- Parcel number: 1216903
- Zoning: RR-2
Construction
Type & style
- Home type: MultiFamily
- Property subtype: Multi Family
Materials
- Board & Batten Siding, Cedar, Lap Siding, Wood Siding
- Foundation: Concrete Perimeter, Slab
- Roof: Composition
Condition
- Updated/Remodeled
- Year built: 1992
Utilities & green energy
- Gas: Propane
- Sewer: Standard Septic
- Water: Well
- Utilities for property: Cable Connected, DSL
Community & neighborhood
Location
- Region: Bandon
Other
Other facts
- Listing terms: Cash,Conventional
- Road surface type: Gravel, Paved
Price history
| Date | Event | Price |
|---|---|---|
| 6/16/2025 | Sold | $935,000-4.8%$339/sqft |
Source: | ||
| 5/19/2025 | Pending sale | $982,000$356/sqft |
Source: | ||
| 4/15/2025 | Listed for sale | $982,000+37.3%$356/sqft |
Source: | ||
| 6/7/2021 | Sold | $715,000-1.4%$259/sqft |
Source: | ||
| 4/21/2021 | Pending sale | $725,000$262/sqft |
Source: | ||
Public tax history
| Year | Property taxes | Tax assessment |
|---|---|---|
| 2024 | $3,560 +2.8% | $582,300 -12.3% |
| 2023 | $3,462 +0.8% | $663,850 +16.6% |
| 2022 | $3,434 +2.9% | $569,290 +28% |
Find assessor info on the county website
Neighborhood: 97411
Nearby schools
GreatSchools rating
- 9/10Ocean Crest Elementary SchoolGrades: K-4Distance: 3.9 mi
- 5/10Harbor Lights Middle SchoolGrades: 5-8Distance: 4.1 mi
- NABandon Senior High SchoolGrades: 9-12Distance: 4.1 mi
Schools provided by the listing agent
- Elementary: Ocean Crest
- Middle: Harbor Lights
- High: Bandon
Source: RMLS (OR). This data may not be complete. We recommend contacting the local school district to confirm school assignments for this home.

Get pre-qualified for a loan
At Zillow Home Loans, we can pre-qualify you in as little as 5 minutes with no impact to your credit score.An equal housing lender. NMLS #10287.

