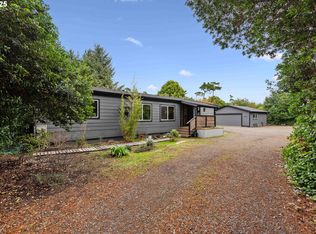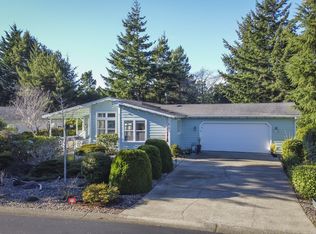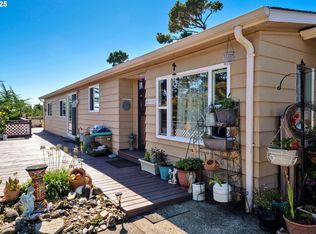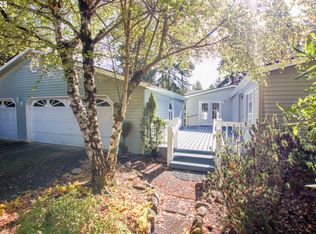Located in Florence’s sought-after beach area, this versatile property on .34 acres offers 1,482 sq. ft. of living space and excellent shop/garage options. Originally a 1981 14x66 single-wide manufactured home, a fully permitted 20x66 addition was completed in 1988, creating a spacious home with unique features. Inside, you’ll find an oversized office/study perfect for hobbies, sewing, or a game room. The kitchen has been beautifully updated with custom myrtlewood cabinets and granite countertops. Updates include new carpet (May 2025) and a roof/garage replacement in 2019. At the back of the home, enjoy outdoor living on the 8x25 covered deck or soak in natural light year-round from the 8x26 greenroom/sunroom. The fully fenced yard is ideal for pets and adds privacy.The property boasts impressive garage space, including an oversized 20x30 attached garage, a 20x30 detached shop/garage, and a 12x34 RV garage with a 14’ door and 30 Amp power. Updates include new carpet (May 2025) and a roof/garage replacement in 2019. The fully fenced yard is ideal for pets and adds privacy.This property is ideal for those who value functionality, storage, and comfort near the coast. For added opportunity, the .34-acre lot next door with septic and water is being sold separately, perfect for expansion or investment. Just minutes from the beach, dunes, and all the amenities Florence has to offer, this property is a rare find with both space and potential.
Active
$435,000
87830 Terrace View Dr, Florence, OR 97439
2beds
1,482sqft
Est.:
Residential, Manufactured Home
Built in 1981
0.34 Acres Lot
$-- Zestimate®
$294/sqft
$-- HOA
What's special
Fully fenced yardCovered deckCustom myrtlewood cabinetsGranite countertops
- 82 days |
- 662 |
- 28 |
Zillow last checked: 8 hours ago
Listing updated: November 25, 2025 at 04:48am
Listed by:
Mike Blankenship 541-991-7826,
TR Hunter Real Estate
Source: RMLS (OR),MLS#: 456128863
Facts & features
Interior
Bedrooms & bathrooms
- Bedrooms: 2
- Bathrooms: 2
- Full bathrooms: 2
- Main level bathrooms: 2
Rooms
- Room types: Bedroom 2, Dining Room, Family Room, Kitchen, Living Room, Primary Bedroom
Primary bedroom
- Level: Main
Bedroom 2
- Level: Main
Dining room
- Level: Main
Kitchen
- Level: Main
Living room
- Level: Main
Heating
- Heat Pump
Cooling
- Heat Pump
Appliances
- Included: Dishwasher, Free-Standing Range, Free-Standing Refrigerator, Electric Water Heater
Features
- Ceiling Fan(s), Granite, Kitchen Island, Pantry
- Flooring: Laminate, Tile
- Windows: Aluminum Frames
- Basement: Crawl Space
Interior area
- Total structure area: 1,482
- Total interior livable area: 1,482 sqft
Video & virtual tour
Property
Parking
- Total spaces: 4
- Parking features: Off Street, RV Access/Parking, RV Boat Storage, Garage Door Opener, Attached, Detached, Extra Deep Garage
- Attached garage spaces: 4
Features
- Stories: 1
- Patio & porch: Covered Deck
- Exterior features: Water Feature, Yard
- Fencing: Fenced
- Has view: Yes
- View description: Trees/Woods
Lot
- Size: 0.34 Acres
- Features: Level, SqFt 10000 to 14999
Details
- Additional structures: RVBoatStorage
- Parcel number: 4140669
Construction
Type & style
- Home type: MobileManufactured
- Property subtype: Residential, Manufactured Home
Materials
- Cement Siding, T111 Siding
- Foundation: Block, Concrete Perimeter, Pillar/Post/Pier
- Roof: Composition
Condition
- Resale
- New construction: No
- Year built: 1981
Utilities & green energy
- Sewer: Pressure Distribution System
- Water: Public
- Utilities for property: Cable Connected, DSL
Community & HOA
HOA
- Has HOA: No
Location
- Region: Florence
Financial & listing details
- Price per square foot: $294/sqft
- Tax assessed value: $167,447
- Annual tax amount: $267
- Date on market: 9/27/2025
- Listing terms: Cash,Conventional
- Road surface type: Paved
Estimated market value
Not available
Estimated sales range
Not available
Not available
Price history
Price history
| Date | Event | Price |
|---|---|---|
| 9/29/2025 | Listed for sale | $435,000$294/sqft |
Source: | ||
| 9/23/2025 | Listing removed | $435,000$294/sqft |
Source: | ||
| 8/23/2025 | Price change | $435,000-3.3%$294/sqft |
Source: | ||
| 6/30/2025 | Price change | $449,900-5.3%$304/sqft |
Source: | ||
| 5/21/2025 | Listed for sale | $475,000+3858.3%$321/sqft |
Source: | ||
Public tax history
Public tax history
| Year | Property taxes | Tax assessment |
|---|---|---|
| 2018 | $1,097 | $94,929 |
| 2017 | $1,097 +2.8% | $94,929 +3% |
| 2016 | $1,067 | $92,164 +3% |
Find assessor info on the county website
BuyAbility℠ payment
Est. payment
$2,517/mo
Principal & interest
$2079
Property taxes
$286
Home insurance
$152
Climate risks
Neighborhood: Heceta Beach
Nearby schools
GreatSchools rating
- 6/10Siuslaw Elementary SchoolGrades: K-5Distance: 2.6 mi
- 7/10Siuslaw Middle SchoolGrades: 6-8Distance: 2.4 mi
- 2/10Siuslaw High SchoolGrades: 9-12Distance: 2.2 mi
Schools provided by the listing agent
- Elementary: Siuslaw
- Middle: Siuslaw
- High: Siuslaw
Source: RMLS (OR). This data may not be complete. We recommend contacting the local school district to confirm school assignments for this home.
- Loading




