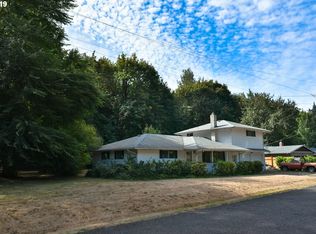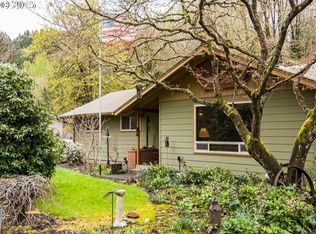A truly unique 4.63 acre Mckenzie River Estate. Open concept with local wood fishiness throughout includes the traditional river rock fire place. Views from every room donÃf¢ââEURšÂ¬Ã¢âEURžÂ¢t go unnoticed. Garage with home office space W/ separate entrance detached from the house. Large additional detached, finished shop has an upstairs to convert as you wish. Private pond fully stocked with local fish species.
This property is off market, which means it's not currently listed for sale or rent on Zillow. This may be different from what's available on other websites or public sources.


