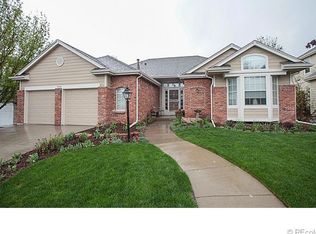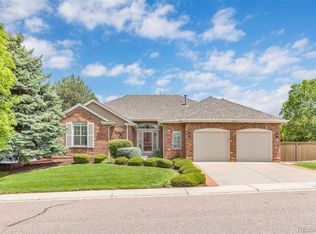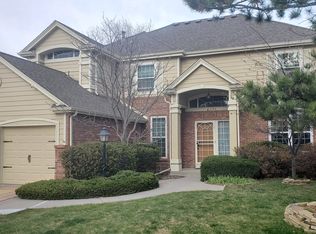Covered entry - Hardwood floors in kitchen, pantry, breakfast nook, family room, powder room and hall - Tile floors in entry, both main level bathrooms (including the 5 piece master bathroom) and laundry room - Tile countertops in kitchen and all bathrooms - Newer composite sink and 42"\upper cabinetry in kitchen - Refrigerator is included - Filtration system in place for drinking water - Highly sought after pantry - Organizer desk - Three sided gas fireplace - New tile floor, countertops and shower surround in master bathroom - New master shower enclosure, w wand & oil rubbed bronze hardware - Bain Ultra bubble tub - Newer TOTO commodes in all four bathrooms - Main level laundry with cabinetry for extra storage - Loft area!
This property is off market, which means it's not currently listed for sale or rent on Zillow. This may be different from what's available on other websites or public sources.


