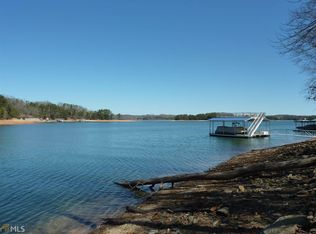Say good bye to HOAs and enjoy a truly beautiful rocking chair front porch! Country setting within walking distance to lake and Keith Bridge Park, with boat ramp & playground only a 1/2 mi away. Custom built home, with beautiful hard wood floors, eat-in kitchen open to the family room. Large Master and secondary bedrooms. Split driveway w/ access to both the basement and main level available. Soaring ceiling in basement, plumbed and ready for a bath no sump pump needed! Fresh exterior paint and large open lot for family football fun! Awesome Forsyth Co school district!
This property is off market, which means it's not currently listed for sale or rent on Zillow. This may be different from what's available on other websites or public sources.
