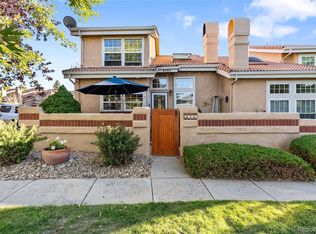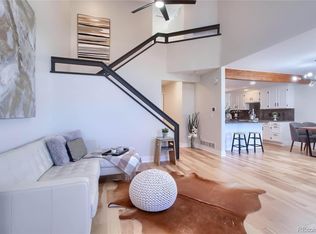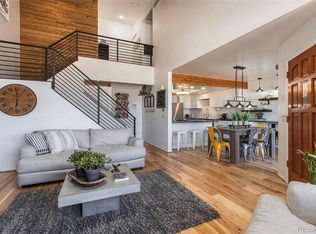Sold for $574,000 on 10/03/24
$574,000
8781 Kachina Way, Lone Tree, CO 80124
2beds
2,110sqft
Townhouse
Built in 1986
1,568 Square Feet Lot
$573,100 Zestimate®
$272/sqft
$2,853 Estimated rent
Home value
$573,100
$544,000 - $602,000
$2,853/mo
Zestimate® history
Loading...
Owner options
Explore your selling options
What's special
Welcome to your dream home! Discover this beautifully updated townhome nestled in the serene neighborhood of Taos of Lone Tree, just minutes away from the vibrant Park Meadows Shopping Center and the Denver Tech Center. This charming residence boasts a contemporary kitchen, a cozy living room with a wood-burning fireplace, and a dining area that seamlessly connects to the patio and deck—perfect for entertaining or relaxing.
The bright and spacious primary suite features vaulted ceilings, three large windows that flood the room with natural light, and an ensuite bathroom complete with a relaxing double tub, a walk-in shower, a walk-in closet, double sinks, and a separate toilet room. The upper-level loft, bathed in natural light from a skylight, offers versatile space that can be used as an office, TV room, or reading nook, along with an additional spacious bedroom and bathroom.
The fully finished basement is a private retreat, featuring full-size windows and a cedar closet. This home also includes an oversized 2-car attached garage, providing ample storage and convenience. Short walking distance to Sweetwater Park, Cook Creek Swimming Pool and South Suburban Tennis Courts. This is more than just a home—it's a low-maintenance lifestyle that perfectly combines comfort, style, and convenience. Welcome home!!
Zillow last checked: 8 hours ago
Listing updated: October 03, 2024 at 09:42am
Listed by:
Fabiola Roll 720-364-7300 Fabiola.Roll@CBRealty.com,
Coldwell Banker Realty 24
Bought with:
Jeanne Shaw, 040010643
Brokers Guild Homes
Source: REcolorado,MLS#: 8606583
Facts & features
Interior
Bedrooms & bathrooms
- Bedrooms: 2
- Bathrooms: 3
- Full bathrooms: 1
- 3/4 bathrooms: 1
- 1/2 bathrooms: 1
- Main level bathrooms: 1
Primary bedroom
- Description: Bright And Spacious Primary Suite Featuring Vaulted Ceilings, Three Large Windows That Flood The Room With Natural Light, And An Ensuite Bathroom Complete With A Relaxing Double Tub, A Walk-In Shower, And A Walk-In Closet.
- Level: Upper
Bedroom
- Description: Secondary Bedroom With Two Large Windows That Filled The Room With Natural Light, And Closet.
- Level: Upper
Bathroom
- Description: Attached To The Primary Suite With A Relaxing Double Tub, Walk-In Shower, Walk-In Closet, Double Sinks, And Separate Toilet Room.
- Level: Upper
Bathroom
- Description: Secondary Bathroom With Shower And Tub.
- Level: Upper
Bathroom
- Description: Main Floor Bathroom With New Vanity And Toilet.
- Level: Main
Bonus room
- Description: A Private Full Finished Basement With Full Size Windows And A Cedar Closet.
- Level: Basement
Dining room
- Description: Dinning Room With Seamlessly Connects To The Patio And Deck.
- Level: Main
Kitchen
- Description: Updated Contemporary Kitchen With Stainless Steel Appliances, Pantry, And Plenty Of Cabinet Space.
- Level: Main
Laundry
- Description: Double Cabinets With Washer And Dryer Included.
- Level: Main
Living room
- Description: Open Concept To Dinning Room With Vaulted Ceilings And A Wood-Burning Fireplace.
- Level: Main
Loft
- Description: Versatile Space Bathed In Natural Light From The Skylight.
- Level: Upper
Utility room
- Level: Basement
Heating
- Forced Air, Natural Gas
Cooling
- Attic Fan, Central Air
Appliances
- Included: Dishwasher, Disposal, Down Draft, Dryer, Gas Water Heater, Humidifier, Microwave, Oven, Refrigerator, Self Cleaning Oven, Washer, Wine Cooler
- Laundry: Laundry Closet
Features
- Five Piece Bath, Granite Counters, High Ceilings, High Speed Internet, Open Floorplan, Pantry, Primary Suite, Radon Mitigation System, Smart Thermostat, Smoke Free, Vaulted Ceiling(s), Walk-In Closet(s)
- Flooring: Carpet, Tile, Vinyl
- Windows: Double Pane Windows, Skylight(s), Window Coverings, Window Treatments
- Basement: Finished,Full
- Number of fireplaces: 1
- Fireplace features: Living Room
- Common walls with other units/homes: 2+ Common Walls
Interior area
- Total structure area: 2,110
- Total interior livable area: 2,110 sqft
- Finished area above ground: 1,434
- Finished area below ground: 643
Property
Parking
- Total spaces: 2
- Parking features: Concrete, Dry Walled, Lighted, Oversized
- Attached garage spaces: 2
Features
- Levels: Three Or More
- Patio & porch: Covered, Deck, Front Porch, Patio
- Exterior features: Private Yard
- Fencing: Full
Lot
- Size: 1,568 sqft
Details
- Parcel number: R0328444
- Zoning: RES
- Special conditions: Standard
Construction
Type & style
- Home type: Townhouse
- Architectural style: Contemporary
- Property subtype: Townhouse
- Attached to another structure: Yes
Materials
- Frame, Stucco
- Foundation: Slab
- Roof: Spanish Tile
Condition
- Updated/Remodeled
- Year built: 1986
Utilities & green energy
- Electric: 220 Volts
- Sewer: Public Sewer
- Water: Public
- Utilities for property: Cable Available, Electricity Connected, Internet Access (Wired), Natural Gas Connected, Phone Connected
Green energy
- Energy efficient items: Appliances, HVAC, Water Heater, Windows
Community & neighborhood
Security
- Security features: Carbon Monoxide Detector(s), Radon Detector, Security System, Smart Cameras, Smoke Detector(s), Video Doorbell
Location
- Region: Lone Tree
- Subdivision: Taos Of Lone Tree
HOA & financial
HOA
- Has HOA: Yes
- HOA fee: $435 monthly
- Services included: Insurance, Maintenance Grounds, Maintenance Structure, Recycling, Road Maintenance, Sewer, Snow Removal, Trash, Water
- Association name: TMMC Management
- Association phone: 303-985-9623
Other
Other facts
- Listing terms: 1031 Exchange,Cash,Conventional,FHA,Lease Purchase,Other,VA Loan
- Ownership: Individual
- Road surface type: Paved
Price history
| Date | Event | Price |
|---|---|---|
| 10/3/2024 | Sold | $574,000-0.9%$272/sqft |
Source: | ||
| 9/16/2024 | Pending sale | $579,000$274/sqft |
Source: | ||
| 9/5/2024 | Listed for sale | $579,000+304.9%$274/sqft |
Source: | ||
| 5/6/1994 | Sold | $143,000$68/sqft |
Source: Public Record | ||
Public tax history
| Year | Property taxes | Tax assessment |
|---|---|---|
| 2025 | $3,058 -1% | $35,570 -2.1% |
| 2024 | $3,089 +21.6% | $36,340 -1% |
| 2023 | $2,540 -3.8% | $36,690 +31.4% |
Find assessor info on the county website
Neighborhood: 80124
Nearby schools
GreatSchools rating
- 6/10Eagle Ridge Elementary SchoolGrades: PK-6Distance: 0.8 mi
- 5/10Cresthill Middle SchoolGrades: 7-8Distance: 2.4 mi
- 9/10Highlands Ranch High SchoolGrades: 9-12Distance: 2.5 mi
Schools provided by the listing agent
- Elementary: Eagle Ridge
- Middle: Cresthill
- High: Highlands Ranch
- District: Douglas RE-1
Source: REcolorado. This data may not be complete. We recommend contacting the local school district to confirm school assignments for this home.
Get a cash offer in 3 minutes
Find out how much your home could sell for in as little as 3 minutes with a no-obligation cash offer.
Estimated market value
$573,100
Get a cash offer in 3 minutes
Find out how much your home could sell for in as little as 3 minutes with a no-obligation cash offer.
Estimated market value
$573,100


