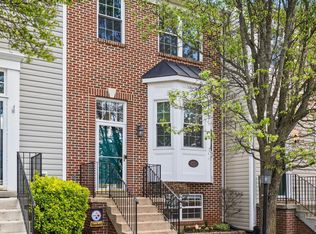Sold for $533,000 on 01/06/25
$533,000
8781 Dunstable Loop, Bristow, VA 20136
4beds
2,364sqft
Townhouse
Built in 1998
2,639 Square Feet Lot
$574,100 Zestimate®
$225/sqft
$3,017 Estimated rent
Home value
$574,100
$545,000 - $603,000
$3,017/mo
Zestimate® history
Loading...
Owner options
Explore your selling options
What's special
Beautiful former model townhouse in sought-after Sheffield Manor. Welcome to this charming end unit townhouse that perfectly blends style and functionality. As you enter the home you are greeted with a formal dining area open to the spacious kitchen, showcasing upgraded cabinets, granite counters, stainless steel appliances and hardwood flooring. The main level family room is perfect for relaxation and entertainment, enhanced by a desirable 3-level bump-out design that adds extra space and light. Step outside to your private deck with steps to the fully fenced yard with Shed. The upper level boasts three bedrooms and two full baths. Luxurious primary suite with a cozy sitting room, a walk-in closet and a Fully Updated en-suite bathroom. The lower level is perfect for both entertaining and relaxation. The spacious recreation room with gas fireplace provides an ideal setting for gatherings or cozy evenings. The LL also furnishes a 4th bedroom that can serve as a home office or guest room, plus a 1/2 bath and laundry room. With just under 2,500 sq. ft. of living space, this townhouse is a perfect blend of comfort and style. The owner has taken great care of this home; Roof, HVAC, Appliances, Hot Water Heater have all been replaced. Enjoy access to an outdoor pool, community center, party room, sports courts, nature paths, a bike trail, playgrounds, and well-maintained common grounds.Don’t miss your chance to make this beautiful home yours-
Zillow last checked: 8 hours ago
Listing updated: January 06, 2025 at 02:20pm
Listed by:
Roberta Radun 571-224-5940,
RE/MAX Allegiance
Bought with:
PINK DOAN, 0225217266
Samson Properties
Source: Bright MLS,MLS#: VAPW2083268
Facts & features
Interior
Bedrooms & bathrooms
- Bedrooms: 4
- Bathrooms: 4
- Full bathrooms: 2
- 1/2 bathrooms: 2
- Main level bathrooms: 1
Basement
- Area: 800
Heating
- Central, Natural Gas
Cooling
- Central Air, Electric
Appliances
- Included: Dishwasher, Disposal, Dryer, Ice Maker, Intercom, Microwave, Refrigerator, Washer, Cooktop, Gas Water Heater
Features
- Dining Area, Primary Bath(s), Built-in Features, Ceiling Fan(s), Family Room Off Kitchen, Walk-In Closet(s), Vaulted Ceiling(s)
- Flooring: Wood
- Windows: Bay/Bow, Double Pane Windows, Screens, Window Treatments
- Basement: Other
- Number of fireplaces: 1
- Fireplace features: Gas/Propane
Interior area
- Total structure area: 2,444
- Total interior livable area: 2,364 sqft
- Finished area above ground: 1,644
- Finished area below ground: 720
Property
Parking
- Parking features: Assigned, On Street
- Has uncovered spaces: Yes
- Details: Assigned Parking
Accessibility
- Accessibility features: None
Features
- Levels: Three
- Stories: 3
- Patio & porch: Deck
- Exterior features: Other
- Pool features: Community
- Fencing: Full
Lot
- Size: 2,639 sqft
- Features: Landscaped
Details
- Additional structures: Above Grade, Below Grade
- Parcel number: 7596030656
- Zoning: R6
- Special conditions: Standard
Construction
Type & style
- Home type: Townhouse
- Architectural style: Colonial
- Property subtype: Townhouse
Materials
- Brick, Vinyl Siding
- Foundation: Concrete Perimeter
- Roof: Asphalt
Condition
- Excellent
- New construction: No
- Year built: 1998
Details
- Builder model: SHARNBROOKE
- Builder name: WASHINGTON HOMES
Utilities & green energy
- Sewer: Public Sewer
- Water: Public
Community & neighborhood
Location
- Region: Bristow
- Subdivision: Sheffield Manor
HOA & financial
HOA
- Has HOA: Yes
- HOA fee: $107 monthly
- Amenities included: Basketball Court, Clubhouse, Common Grounds, Party Room, Tennis Court(s), Tot Lots/Playground
- Services included: Common Area Maintenance, Snow Removal, Trash, Recreation Facility, Pool(s), Reserve Funds, Road Maintenance, Management
Other
Other facts
- Listing agreement: Exclusive Right To Sell
- Ownership: Fee Simple
Price history
| Date | Event | Price |
|---|---|---|
| 1/6/2025 | Sold | $533,000-3.1%$225/sqft |
Source: | ||
| 12/14/2024 | Pending sale | $549,900$233/sqft |
Source: | ||
| 11/22/2024 | Listed for sale | $549,900+43.2%$233/sqft |
Source: | ||
| 8/15/2005 | Sold | $384,000+109.8%$162/sqft |
Source: Public Record | ||
| 4/2/2001 | Sold | $182,990+83%$77/sqft |
Source: Public Record | ||
Public tax history
| Year | Property taxes | Tax assessment |
|---|---|---|
| 2025 | $4,941 +5% | $503,900 +6.5% |
| 2024 | $4,707 +4.4% | $473,300 +9.2% |
| 2023 | $4,510 -1.9% | $433,400 +6.7% |
Find assessor info on the county website
Neighborhood: 20136
Nearby schools
GreatSchools rating
- 4/10Chris Yung ElementaryGrades: PK-5Distance: 0.7 mi
- 7/10Gainesville Middle SchoolGrades: 6-8Distance: 2.2 mi
- 8/10Patriot High SchoolGrades: PK,9-12Distance: 2.9 mi
Schools provided by the listing agent
- Elementary: Chris Yung
- Middle: Gainesville
- High: Gainesville
- District: Prince William County Public Schools
Source: Bright MLS. This data may not be complete. We recommend contacting the local school district to confirm school assignments for this home.
Get a cash offer in 3 minutes
Find out how much your home could sell for in as little as 3 minutes with a no-obligation cash offer.
Estimated market value
$574,100
Get a cash offer in 3 minutes
Find out how much your home could sell for in as little as 3 minutes with a no-obligation cash offer.
Estimated market value
$574,100
