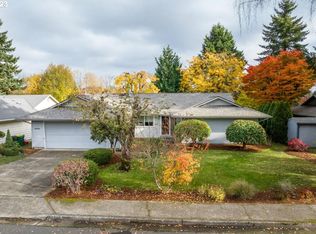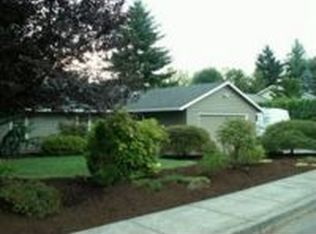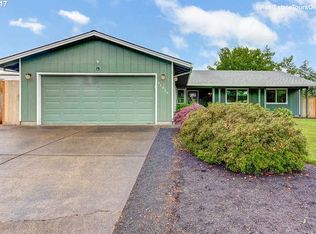Sold
$575,000
8780 SW Parkview Loop, Beaverton, OR 97008
3beds
1,379sqft
Residential, Single Family Residence
Built in 1975
8,276.4 Square Feet Lot
$568,600 Zestimate®
$417/sqft
$2,731 Estimated rent
Home value
$568,600
$540,000 - $597,000
$2,731/mo
Zestimate® history
Loading...
Owner options
Explore your selling options
What's special
Excellent 3 bedroom 2 bath one-level in a beautiful neighborhood. Living rm + family rm, dining area + eating area, spacious deck off of living rm, patio off of eating area, deck off of primary bedroom. Family room can also function as an office space with built-in desk & shelves. Murphy bed in 3rd bedroom offers space & versatility. Gas fireplace in family rm; new gas furnace in 2021. Storage space in attic. In-ground sprinkler system. All appliances included. Walking trail and park nearby.
Zillow last checked: 8 hours ago
Listing updated: March 01, 2023 at 06:12am
Listed by:
Bruce Widing 503-329-0496,
Certified Realty Company
Bought with:
Tabitha Schmer, 200508326
Cascadia NW Real Estate
Source: RMLS (OR),MLS#: 22284414
Facts & features
Interior
Bedrooms & bathrooms
- Bedrooms: 3
- Bathrooms: 2
- Full bathrooms: 2
- Main level bathrooms: 2
Primary bedroom
- Features: Bathroom, Deck, Double Closet, Wallto Wall Carpet
- Level: Main
- Area: 143
- Dimensions: 13 x 11
Bedroom 2
- Features: Closet, Wallto Wall Carpet
- Level: Main
- Area: 140
- Dimensions: 14 x 10
Bedroom 3
- Features: Closet, Wallto Wall Carpet
- Level: Main
- Area: 120
- Dimensions: 12 x 10
Primary bathroom
- Features: Shower, Vinyl Floor
- Level: Main
- Area: 36
- Dimensions: 9 x 4
Dining room
- Features: Wallto Wall Carpet
- Level: Main
- Area: 72
- Dimensions: 9 x 8
Family room
- Features: Fireplace, Wallto Wall Carpet
- Level: Main
- Area: 168
- Dimensions: 14 x 12
Kitchen
- Features: Dishwasher, Disposal, Free Standing Range, Free Standing Refrigerator
- Level: Main
- Area: 66
- Width: 6
Living room
- Features: Deck, Wallto Wall Carpet
- Level: Main
- Area: 208
- Dimensions: 16 x 13
Heating
- Forced Air, Fireplace(s)
Cooling
- Central Air
Appliances
- Included: Dishwasher, Disposal, ENERGY STAR Qualified Appliances, Free-Standing Range, Free-Standing Refrigerator, Range Hood, Stainless Steel Appliance(s), Washer/Dryer, Gas Water Heater
Features
- Shower, Closet, Bathroom, Double Closet
- Flooring: Vinyl, Wall to Wall Carpet
- Doors: Sliding Doors
- Windows: Aluminum Frames
- Basement: Crawl Space
- Number of fireplaces: 1
- Fireplace features: Gas
Interior area
- Total structure area: 1,379
- Total interior livable area: 1,379 sqft
Property
Parking
- Total spaces: 2
- Parking features: Driveway, On Street, Garage Door Opener, Attached
- Attached garage spaces: 2
- Has uncovered spaces: Yes
Accessibility
- Accessibility features: Garage On Main, One Level, Parking, Utility Room On Main, Accessibility
Features
- Levels: One
- Stories: 1
- Patio & porch: Deck, Patio
- Exterior features: Yard
- Has view: Yes
- View description: Creek/Stream
- Has water view: Yes
- Water view: Creek/Stream
Lot
- Size: 8,276 sqft
- Dimensions: 109 x 75
- Features: Level, Trees, Sprinkler, SqFt 7000 to 9999
Details
- Additional structures: ToolShed
- Parcel number: R243178
Construction
Type & style
- Home type: SingleFamily
- Architectural style: Ranch
- Property subtype: Residential, Single Family Residence
Materials
- T111 Siding
- Foundation: Concrete Perimeter
- Roof: Composition
Condition
- Resale
- New construction: No
- Year built: 1975
Utilities & green energy
- Gas: Gas
- Sewer: Public Sewer
- Water: Public
Community & neighborhood
Location
- Region: Beaverton
- Subdivision: Greenway No. 3
HOA & financial
HOA
- Has HOA: No
Other
Other facts
- Listing terms: Cash,Conventional,FHA
- Road surface type: Paved
Price history
| Date | Event | Price |
|---|---|---|
| 3/1/2023 | Sold | $575,000-0.8%$417/sqft |
Source: | ||
| 1/14/2023 | Pending sale | $579,900$421/sqft |
Source: | ||
| 1/5/2023 | Listed for sale | $579,900$421/sqft |
Source: | ||
Public tax history
| Year | Property taxes | Tax assessment |
|---|---|---|
| 2024 | $5,192 +5.9% | $238,900 +3% |
| 2023 | $4,902 +4.5% | $231,950 +3% |
| 2022 | $4,691 +3.6% | $225,200 |
Find assessor info on the county website
Neighborhood: Greenway
Nearby schools
GreatSchools rating
- 8/10Greenway Elementary SchoolGrades: PK-5Distance: 0.3 mi
- 3/10Conestoga Middle SchoolGrades: 6-8Distance: 0.7 mi
- 5/10Southridge High SchoolGrades: 9-12Distance: 0.6 mi
Schools provided by the listing agent
- Elementary: Greenway
- Middle: Whitford
- High: Southridge
Source: RMLS (OR). This data may not be complete. We recommend contacting the local school district to confirm school assignments for this home.
Get a cash offer in 3 minutes
Find out how much your home could sell for in as little as 3 minutes with a no-obligation cash offer.
Estimated market value
$568,600
Get a cash offer in 3 minutes
Find out how much your home could sell for in as little as 3 minutes with a no-obligation cash offer.
Estimated market value
$568,600


