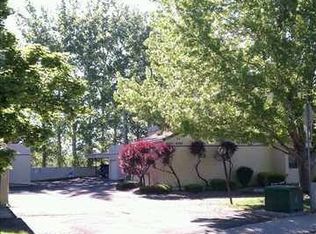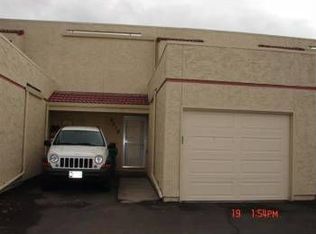Closed
$380,000
8780 Dixon Ln, Reno, NV 89511
3beds
1,149sqft
Condominium
Built in 1984
-- sqft lot
$382,600 Zestimate®
$331/sqft
$2,243 Estimated rent
Home value
$382,600
$348,000 - $421,000
$2,243/mo
Zestimate® history
Loading...
Owner options
Explore your selling options
What's special
Discover comfort and style in this beautifully updated 3-bedroom, 2-bathroom home at 8780 Dixon Ln, Reno, NV 89511. Thoughtfully upgraded, this inviting residence features new windows, new high-end flooring, and a recently replaced roof, ensuring both durability and modern appeal. The kitchen and bathroom vanities have been tastefully renovated, complementing the freshly painted interior for a move-in-ready experience., Enjoy the convenience of one reserved parking spot plus a one-car garage, providing ample space for vehicles and storage. Step outside to a beautifully landscaped front patio, perfect for relaxing or entertaining. Don’t miss this opportunity to own a charming, upgraded home in a prime Reno location. Schedule your showing today!
Zillow last checked: 8 hours ago
Listing updated: June 17, 2025 at 03:02pm
Listed by:
Kirk Archuleta S.175702 775-997-4031,
RE/MAX Gold,
Jack Cote S.68742 775-742-5103,
RE/MAX Gold
Bought with:
Jake Kellames, S.179569
Stitser Properties
Source: NNRMLS,MLS#: 250003714
Facts & features
Interior
Bedrooms & bathrooms
- Bedrooms: 3
- Bathrooms: 2
- Full bathrooms: 2
Heating
- Electric, Fireplace(s), Forced Air, Heat Pump
Cooling
- Central Air, Electric, Heat Pump, Refrigerated
Appliances
- Included: Dishwasher, Disposal, Electric Cooktop, Microwave, Oven, None
- Laundry: In Hall, Laundry Area, Shelves
Features
- Ceiling Fan(s), High Ceilings, Master Downstairs
- Flooring: Ceramic Tile, Laminate
- Windows: Double Pane Windows, Vinyl Frames
- Number of fireplaces: 2
Interior area
- Total structure area: 1,149
- Total interior livable area: 1,149 sqft
Property
Parking
- Total spaces: 2
- Parking features: Garage, Carport
- Garage spaces: 1
- Has carport: Yes
Features
- Stories: 2
- Patio & porch: Patio
- Exterior features: None
- Fencing: Back Yard
- Has view: Yes
- View description: Mountain(s)
Lot
- Features: Level
Details
- Parcel number: 04310204
- Zoning: MF14
Construction
Type & style
- Home type: Condo
- Property subtype: Condominium
- Attached to another structure: Yes
Materials
- Stucco
- Foundation: Slab
- Roof: Flat,Metal,Pitched,Tile
Condition
- New construction: No
- Year built: 1984
Utilities & green energy
- Sewer: Public Sewer
- Water: Public
- Utilities for property: Cable Available, Electricity Available, Internet Available, Phone Available, Sewer Available, Water Available, Cellular Coverage
Community & neighborhood
Security
- Security features: Smoke Detector(s)
Location
- Region: Reno
- Subdivision: Meadow Creek Village 1
HOA & financial
HOA
- Has HOA: Yes
- HOA fee: $503 monthly
- Services included: Snow Removal
Other
Other facts
- Listing terms: 1031 Exchange,Cash,Conventional,FHA,VA Loan
Price history
| Date | Event | Price |
|---|---|---|
| 6/17/2025 | Sold | $380,000-1.3%$331/sqft |
Source: | ||
| 5/19/2025 | Contingent | $384,900$335/sqft |
Source: | ||
| 5/13/2025 | Price change | $384,900-2.6%$335/sqft |
Source: | ||
| 3/26/2025 | Listed for sale | $395,000+192.6%$344/sqft |
Source: | ||
| 1/25/2025 | Listing removed | $2,100$2/sqft |
Source: Zillow Rentals Report a problem | ||
Public tax history
| Year | Property taxes | Tax assessment |
|---|---|---|
| 2025 | $1,173 +7.9% | $55,105 +1.7% |
| 2024 | $1,087 +3% | $54,174 +6.2% |
| 2023 | $1,056 +3% | $51,032 +12.2% |
Find assessor info on the county website
Neighborhood: West Huffaker
Nearby schools
GreatSchools rating
- 5/10Huffaker Elementary SchoolGrades: PK-5Distance: 2 mi
- 1/10Edward L Pine Middle SchoolGrades: 6-8Distance: 2.1 mi
- 7/10Reno High SchoolGrades: 9-12Distance: 5.4 mi
Schools provided by the listing agent
- Elementary: Huffaker
- Middle: Pine
- High: Reno
Source: NNRMLS. This data may not be complete. We recommend contacting the local school district to confirm school assignments for this home.
Get a cash offer in 3 minutes
Find out how much your home could sell for in as little as 3 minutes with a no-obligation cash offer.
Estimated market value$382,600
Get a cash offer in 3 minutes
Find out how much your home could sell for in as little as 3 minutes with a no-obligation cash offer.
Estimated market value
$382,600

