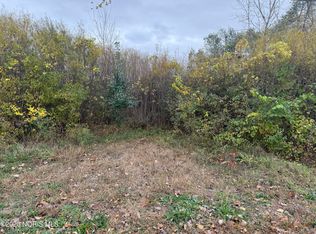Sold for $630,000
$630,000
8780 Cedar Point Rd, Oregon, OH 43616
5beds
3,761sqft
Single Family Residence
Built in 2003
10.3 Acres Lot
$699,700 Zestimate®
$168/sqft
$3,493 Estimated rent
Home value
$699,700
$644,000 - $763,000
$3,493/mo
Zestimate® history
Loading...
Owner options
Explore your selling options
What's special
Welcome to your dream home! This immaculate and well-maintained 5 bedroom, 4-1/2 Bath custom log cabin home brings rustic charm to this beautifully landscaped 10 acre property. Full finished walk-out basement offers a bedroom, full bath, & spacious living area for entertaining. Many updates! Heated floors, SS appliances, 2 car attached garage, 1,500+ SF pole barn, shed, & 3/4 acre maintained pond. Concrete driveway from street to house & pole barn. Mature trees, diverse wildlife, and minutes from Lake Erie, it's truly a haven for wildlife enthusiasts & nature lovers alike!
Zillow last checked: 8 hours ago
Listing updated: October 14, 2025 at 12:43am
Listed by:
Jeannie Medlin 419-419-9742,
RE/MAX Preferred Associates
Bought with:
Kristine Bacoccini, 2021003991
Key Realty LTD
Source: NORIS,MLS#: 6126483
Facts & features
Interior
Bedrooms & bathrooms
- Bedrooms: 5
- Bathrooms: 5
- Full bathrooms: 4
- 1/2 bathrooms: 1
Primary bedroom
- Features: Ceiling Fan(s)
- Level: Main
- Dimensions: 23 x 16
Bedroom 2
- Features: Ceiling Fan(s)
- Level: Upper
- Dimensions: 12 x 15
Bedroom 3
- Features: Ceiling Fan(s)
- Level: Upper
- Dimensions: 20 x 11
Bedroom 4
- Features: Ceiling Fan(s)
- Level: Upper
- Dimensions: 20 x 11
Bedroom 5
- Features: Ceiling Fan(s)
- Level: Lower
- Dimensions: 12 x 12
Dining room
- Features: Balcony
- Level: Main
- Dimensions: 11 x 6
Game room
- Level: Lower
- Dimensions: 24 x 26
Kitchen
- Features: Kitchen Island
- Level: Main
- Dimensions: 12 x 13
Living room
- Level: Main
- Dimensions: 15 x 21
Loft
- Level: Upper
- Dimensions: 12 x 19
Heating
- Boiler, Forced Air, Propane, Radiant
Cooling
- Central Air
Appliances
- Included: Dishwasher, Water Heater, Dryer, Gas Range Connection, Refrigerator, Washer, Water Softener Owned
- Laundry: Main Level
Features
- Ceiling Fan(s), Central Vacuum, Primary Bathroom, Separate Shower
- Flooring: Carpet, Tile, Laminate
- Doors: Door Screen(s)
- Basement: Walk-Out Access
- Has fireplace: Yes
- Fireplace features: Gas, Glass Doors
Interior area
- Total structure area: 3,761
- Total interior livable area: 3,761 sqft
Property
Parking
- Total spaces: 2
- Parking features: Concrete, Attached Garage, Driveway, Storage
- Garage spaces: 2
- Has uncovered spaces: Yes
Features
- Levels: One and One Half
- Exterior features: Balcony
- Waterfront features: Pond
Lot
- Size: 10.30 Acres
- Dimensions: 448,754
- Features: Wooded
Details
- Additional structures: Shed(s)
- Parcel number: 3310635
- Other equipment: DC Well Pump
Construction
Type & style
- Home type: SingleFamily
- Architectural style: Log
- Property subtype: Single Family Residence
Materials
- Stone, Wood Siding
- Roof: Metal
Condition
- Year built: 2003
Utilities & green energy
- Sewer: Septic Tank
- Water: Well
Community & neighborhood
Security
- Security features: Smoke Detector(s)
Location
- Region: Oregon
- Subdivision: None
Other
Other facts
- Listing terms: Cash,Conventional
Price history
| Date | Event | Price |
|---|---|---|
| 3/21/2025 | Sold | $630,000-3.1%$168/sqft |
Source: NORIS #6126483 Report a problem | ||
| 3/5/2025 | Contingent | $649,900$173/sqft |
Source: NORIS #6126483 Report a problem | ||
| 3/1/2025 | Listed for sale | $649,900$173/sqft |
Source: NORIS #6126483 Report a problem | ||
| 11/7/2024 | Listing removed | $649,900$173/sqft |
Source: NORIS #6119474 Report a problem | ||
| 9/19/2024 | Contingent | $649,900$173/sqft |
Source: NORIS #6119474 Report a problem | ||
Public tax history
| Year | Property taxes | Tax assessment |
|---|---|---|
| 2024 | $16,707 +85.4% | $218,750 +55% |
| 2023 | $9,011 +0.1% | $141,120 |
| 2022 | $9,004 -0.6% | $141,120 |
Find assessor info on the county website
Neighborhood: 43616
Nearby schools
GreatSchools rating
- 7/10Eisenhower Intermediate SchoolGrades: 5-8Distance: 2.4 mi
- 6/10Clay High SchoolGrades: 9-12Distance: 4 mi
- 9/10Jerusalem Elementary SchoolGrades: K-4Distance: 2.6 mi
Schools provided by the listing agent
- Elementary: Jerusalem
- High: Clay
Source: NORIS. This data may not be complete. We recommend contacting the local school district to confirm school assignments for this home.
Get pre-qualified for a loan
At Zillow Home Loans, we can pre-qualify you in as little as 5 minutes with no impact to your credit score.An equal housing lender. NMLS #10287.
Sell with ease on Zillow
Get a Zillow Showcase℠ listing at no additional cost and you could sell for —faster.
$699,700
2% more+$13,994
With Zillow Showcase(estimated)$713,694
