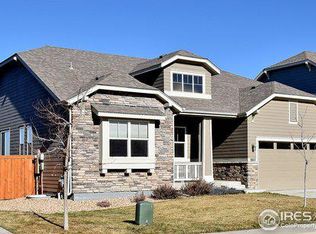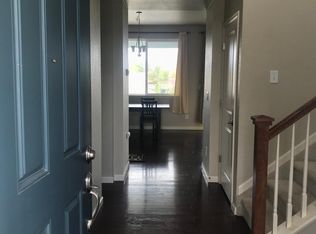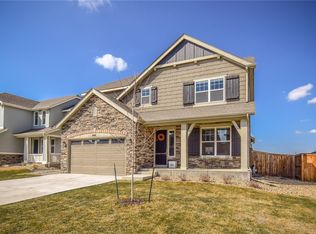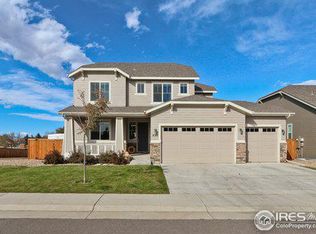Sold for $615,000
$615,000
878 Wagon Bend Rd, Berthoud, CO 80513
4beds
3,734sqft
Residential-Detached, Residential
Built in 2015
9,000 Square Feet Lot
$610,300 Zestimate®
$165/sqft
$3,194 Estimated rent
Home value
$610,300
$580,000 - $641,000
$3,194/mo
Zestimate® history
Loading...
Owner options
Explore your selling options
What's special
Welcome home to this comfortable two-story home offering the perfect blend of small-town charm and modern living. With spacious interiors and breathtaking mountain views, this home is ready to impress! Step inside to an open-concept main level featuring beautiful wood flooring and abundant natural light. The kitchen offers stainless steel appliances, granite countertops, a large island, and ample storage space, perfect for everyday meals or entertaining guests. The adjoining living room is warm and inviting, centered around a cozy gas fireplace. Upstairs, retreat to the expansive primary suite with a spa-like ensuite bath and large walk-in closet. Three additional bedrooms provide flexibility for family, guests, or a home office. A versatile loft area offers even more space to relax or work. Enjoy Colorado's sunny days on the covered back patio ideal for barbecues or simply unwinding. With a 3-car tandem garage, ample storage, and a full unfinished basement ready for your creative touch, this home checks all the boxes. Located minutes from downtown Berthoud, local schools, parks, and easy access to Loveland, Longmont, and Fort Collins... this is Northern Colorado living at its best.
Zillow last checked: 8 hours ago
Listing updated: June 06, 2025 at 05:09pm
Listed by:
Tiffany Brodie 970-532-5096,
RE/MAX Town and Country
Bought with:
Seth Baker
Sears Real Estate
Source: IRES,MLS#: 1030900
Facts & features
Interior
Bedrooms & bathrooms
- Bedrooms: 4
- Bathrooms: 3
- Full bathrooms: 2
- 1/2 bathrooms: 1
Primary bedroom
- Area: 224
- Dimensions: 14 x 16
Bedroom 2
- Area: 168
- Dimensions: 12 x 14
Bedroom 3
- Area: 130
- Dimensions: 10 x 13
Dining room
- Area: 132
- Dimensions: 11 x 12
Family room
- Area: 224
- Dimensions: 14 x 16
Kitchen
- Area: 225
- Dimensions: 15 x 15
Living room
- Area: 143
- Dimensions: 11 x 13
Heating
- Forced Air
Cooling
- Central Air, Ceiling Fan(s)
Appliances
- Included: Electric Range/Oven, Dishwasher, Refrigerator, Microwave, Disposal
- Laundry: Washer/Dryer Hookups, Upper Level
Features
- Satellite Avail, High Speed Internet, Eat-in Kitchen, Separate Dining Room, Open Floorplan, Pantry, Walk-In Closet(s), Loft, Kitchen Island, Open Floor Plan, Walk-in Closet
- Flooring: Wood, Wood Floors, Tile
- Windows: Window Coverings, Double Pane Windows
- Basement: Full,Unfinished,Structural Floor,Built-In Radon
- Has fireplace: Yes
- Fireplace features: Gas, Living Room
Interior area
- Total structure area: 3,734
- Total interior livable area: 3,734 sqft
- Finished area above ground: 2,704
- Finished area below ground: 1,030
Property
Parking
- Total spaces: 3
- Parking features: Tandem
- Attached garage spaces: 3
- Details: Garage Type: Attached
Accessibility
- Accessibility features: Level Lot, Level Drive, Main Floor Bath, Stall Shower
Features
- Levels: Two
- Stories: 2
- Patio & porch: Patio
- Exterior features: Lighting
- Fencing: Fenced,Wood
- Has view: Yes
- View description: Mountain(s), Hills
Lot
- Size: 9,000 sqft
- Features: Curbs, Gutters, Sidewalks, Lawn Sprinkler System, Level, Abuts Private Open Space, Within City Limits
Details
- Parcel number: R1656933
- Zoning: RES
- Special conditions: Private Owner
Construction
Type & style
- Home type: SingleFamily
- Architectural style: Contemporary/Modern
- Property subtype: Residential-Detached, Residential
Materials
- Wood/Frame, Stone, Wood Siding
- Roof: Composition
Condition
- Not New, Previously Owned
- New construction: No
- Year built: 2015
Details
- Builder name: Richfield
Utilities & green energy
- Electric: Electric, Xcel Energy
- Gas: Natural Gas, Xcel Energy
- Sewer: City Sewer
- Water: City Water, Town of Berthoud
- Utilities for property: Natural Gas Available, Electricity Available, Cable Available
Green energy
- Energy efficient items: Thermostat
Community & neighborhood
Security
- Security features: Fire Alarm
Community
- Community features: Clubhouse, Pool, Fitness Center
Location
- Region: Berthoud
- Subdivision: Prairiestar
Other
Other facts
- Listing terms: Cash,Conventional,FHA,VA Loan
- Road surface type: Paved, Asphalt
Price history
| Date | Event | Price |
|---|---|---|
| 6/6/2025 | Sold | $615,000-2.4%$165/sqft |
Source: | ||
| 5/9/2025 | Pending sale | $630,000$169/sqft |
Source: | ||
| 4/30/2025 | Price change | $630,000-1.6%$169/sqft |
Source: | ||
| 4/11/2025 | Listed for sale | $640,000+50.2%$171/sqft |
Source: | ||
| 10/6/2017 | Sold | $426,000-0.9%$114/sqft |
Source: | ||
Public tax history
| Year | Property taxes | Tax assessment |
|---|---|---|
| 2024 | $6,188 +26.2% | $44,193 -1% |
| 2023 | $4,905 -1.9% | $44,622 +34% |
| 2022 | $4,998 -0.7% | $33,290 -2.8% |
Find assessor info on the county website
Neighborhood: 80513
Nearby schools
GreatSchools rating
- 9/10Carrie Martin Elementary SchoolGrades: PK-5Distance: 0.8 mi
- 4/10Bill Reed Middle SchoolGrades: 6-8Distance: 3.8 mi
- 6/10Thompson Valley High SchoolGrades: 9-12Distance: 3.3 mi
Schools provided by the listing agent
- Elementary: Carrie Martin
- Middle: Bill Reed
- High: Thompson Valley
Source: IRES. This data may not be complete. We recommend contacting the local school district to confirm school assignments for this home.
Get a cash offer in 3 minutes
Find out how much your home could sell for in as little as 3 minutes with a no-obligation cash offer.
Estimated market value
$610,300



