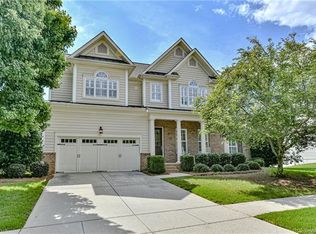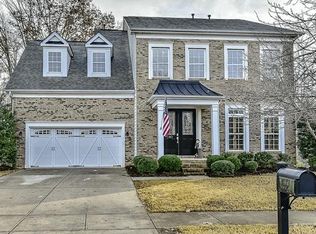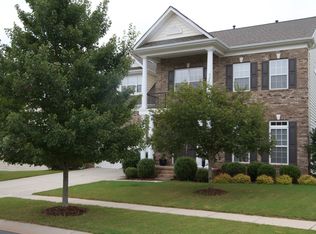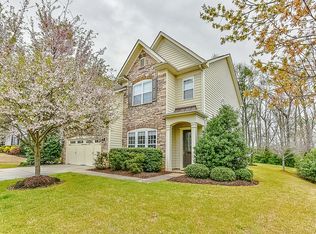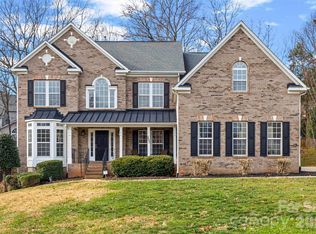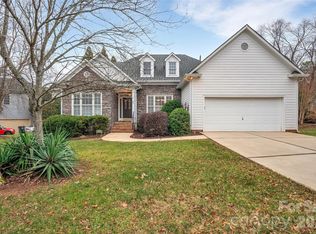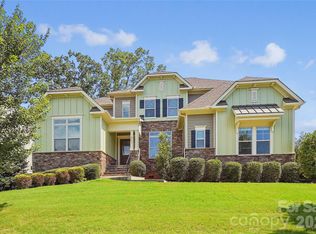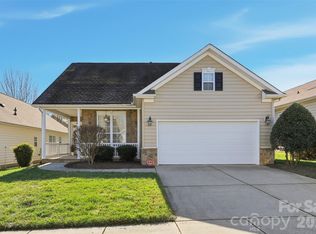If you’re looking for a home in Fort Mill with a private backyard, this one in The Reserve at Gold Hill is a must-see. This 4 bedroom/3.5 bath home with 3912 sq. ft. is perfect for anyone who needs extra space. The high ceilings, beautiful cherry wood floors, crown molding and spacious layout are sure to impress. 3 of the 4 bedrooms including the primary are upstairs as is a large loft area & laundry room. The main floor is flooded with natural light and opens out to a deck that has access to backyard. The home backs up to green space, giving you plenty of privacy and peaceful views. You’ll love the natural light, flat backyard, and large deck for relaxing or entertaining. The basement offers a large flex space with bar, workshop room, lots of storage and a full bed and bath, plus opens out to the back patio and large yard. *New roof in 2021 with transferable warranty.*
This home is located in one of Fort Mill's most popular neighborhoods that offers a large community pool, clubhouse, playground, airnasium, pickleball, sidewalks on both sides of street, streetlights, walking trails and 2 entrances. The Reserve is zoned for PKES, PKMS/SMS, and NFHS; please check FMSD for further details.
This neighborhood is close to shopping, dining, parks, boating on Lake Wylie, and is an easy drive to Charlotte-Douglas Airport & uptown, making it convenient for work or travel.
Active
$695,000
878 Treasure Ct, Fort Mill, SC 29708
4beds
3,900sqft
Est.:
Single Family Residence
Built in 2007
0.23 Acres Lot
$684,600 Zestimate®
$178/sqft
$85/mo HOA
What's special
Peaceful viewsSpacious layoutWorkshop roomHigh ceilingsBeautiful cherry wood floorsPrivate backyardLots of storage
- 110 days |
- 927 |
- 40 |
Zillow last checked: 8 hours ago
Listing updated: January 13, 2026 at 06:13am
Listing Provided by:
Darla Cheski homes@realestatebydarla.com,
Premier South
Source: Canopy MLS as distributed by MLS GRID,MLS#: 4307682
Tour with a local agent
Facts & features
Interior
Bedrooms & bathrooms
- Bedrooms: 4
- Bathrooms: 4
- Full bathrooms: 3
- 1/2 bathrooms: 1
Primary bedroom
- Features: Ceiling Fan(s), En Suite Bathroom, Tray Ceiling(s), Walk-In Closet(s)
- Level: Upper
Bedroom s
- Features: None
- Level: Upper
Bedroom s
- Features: None
- Level: Upper
Bedroom s
- Features: Walk-In Closet(s)
- Level: Basement
Bathroom full
- Features: None
- Level: Upper
Bathroom half
- Features: None
- Level: Main
Bathroom full
- Features: None
- Level: Basement
Bonus room
- Features: None
- Level: Basement
Breakfast
- Features: None
- Level: Main
Dining room
- Features: None
- Level: Main
Flex space
- Features: Storage
- Level: Basement
Kitchen
- Features: Open Floorplan
- Level: Main
Laundry
- Features: None
- Level: Upper
Living room
- Features: None
- Level: Main
Loft
- Features: Open Floorplan
- Level: Upper
Heating
- Central
Cooling
- Central Air
Appliances
- Included: Dishwasher, Double Oven, Electric Cooktop, Microwave, Plumbed For Ice Maker, Refrigerator with Ice Maker
- Laundry: Laundry Room, Upper Level
Features
- Soaking Tub, Open Floorplan, Pantry, Storage, Walk-In Closet(s)
- Flooring: Carpet, Tile, Wood
- Windows: Window Treatments
- Basement: Basement Shop,Full,Interior Entry,Partially Finished,Storage Space,Sump Pump,Walk-Out Access
- Attic: Pull Down Stairs
- Fireplace features: Family Room, Gas Log
Interior area
- Total structure area: 2,678
- Total interior livable area: 3,900 sqft
- Finished area above ground: 2,678
- Finished area below ground: 1,222
Property
Parking
- Total spaces: 4
- Parking features: Attached Garage, Garage on Main Level
- Attached garage spaces: 2
- Uncovered spaces: 2
Features
- Levels: Two
- Stories: 2
- Patio & porch: Covered, Deck, Front Porch, Rear Porch
- Exterior features: In-Ground Irrigation
- Pool features: Community
- Waterfront features: None
Lot
- Size: 0.23 Acres
- Features: Wooded
Details
- Additional structures: None
- Parcel number: 6510000288
- Zoning: PD
- Special conditions: Standard
- Horse amenities: None
Construction
Type & style
- Home type: SingleFamily
- Architectural style: Traditional
- Property subtype: Single Family Residence
Materials
- Vinyl
Condition
- New construction: No
- Year built: 2007
Details
- Builder name: Standard Pacific
Utilities & green energy
- Sewer: County Sewer
- Water: County Water
- Utilities for property: Cable Available, Electricity Connected, Phone Connected, Underground Power Lines, Underground Utilities
Community & HOA
Community
- Features: Clubhouse, Game Court, Picnic Area, Playground, Sidewalks, Sport Court, Street Lights, Walking Trails
- Security: Smoke Detector(s)
- Subdivision: Reserve At Gold Hill
HOA
- Has HOA: Yes
- HOA fee: $85 monthly
- HOA name: Kuester
- HOA phone: 704-973-9019
Location
- Region: Fort Mill
Financial & listing details
- Price per square foot: $178/sqft
- Tax assessed value: $417,640
- Date on market: 9/30/2025
- Cumulative days on market: 110 days
- Listing terms: Cash,Conventional,FHA,VA Loan
- Electric utility on property: Yes
- Road surface type: Concrete, Paved
Estimated market value
$684,600
$650,000 - $719,000
$3,377/mo
Price history
Price history
| Date | Event | Price |
|---|---|---|
| 9/30/2025 | Listed for sale | $695,000-0.7%$178/sqft |
Source: | ||
| 6/11/2025 | Listing removed | $699,999$179/sqft |
Source: | ||
| 5/22/2025 | Price change | $699,999-4.1%$179/sqft |
Source: | ||
| 5/6/2025 | Price change | $730,000-1.4%$187/sqft |
Source: | ||
| 3/31/2025 | Listed for sale | $740,000+2.8%$190/sqft |
Source: | ||
Public tax history
Public tax history
| Year | Property taxes | Tax assessment |
|---|---|---|
| 2025 | -- | $17,674 +17% |
| 2024 | $2,314 +3.2% | $15,111 |
| 2023 | $2,243 +0.9% | $15,111 |
Find assessor info on the county website
BuyAbility℠ payment
Est. payment
$3,913/mo
Principal & interest
$3278
Property taxes
$307
Other costs
$328
Climate risks
Neighborhood: 29708
Nearby schools
GreatSchools rating
- 8/10Pleasant Knoll Elementary SchoolGrades: K-5Distance: 1.6 mi
- 8/10Pleasant Knoll MiddleGrades: 6-8Distance: 1.5 mi
- 9/10Nation Ford High SchoolGrades: 9-12Distance: 3.5 mi
Schools provided by the listing agent
- Elementary: Pleasant Knoll
- Middle: Pleasant Knoll
- High: Nation Ford
Source: Canopy MLS as distributed by MLS GRID. This data may not be complete. We recommend contacting the local school district to confirm school assignments for this home.
- Loading
- Loading
