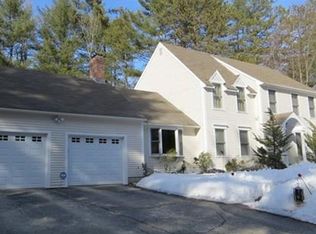Inviting Crosswinds Colonial with many updates! Kitchen renovated, baths, windows, doors, furnace with Nest thermostat, hot water, and first floor hardwoods, Kitchen designed for the serious cook with quality cabinetry in cherry, and custom granite counters, many pullouts and organized cabinetry. Off the kitchen a cathedral family room with fireplace overlooks the lawn. Baths include tile and granite. A 4 bedroom septic and walk up attic add room to grow. Outside you will find an updated architectural roof, professional landscaping, a sprinkler system, and invisible fence for the pets too. The back deck is large and a great space for entertaining there and in the rear yard. Just a short walk to the Bertozzi Conservation area and Flat Pond. Great cross country skiing right in the neighborhood, and fish, or kayak too. Just a 5 minute ride to Townsend's Harbor Village for the Planet Fitness, Hannafords, several restaurants.Enjoy the new Squannacook River Rail Trail too.
This property is off market, which means it's not currently listed for sale or rent on Zillow. This may be different from what's available on other websites or public sources.
