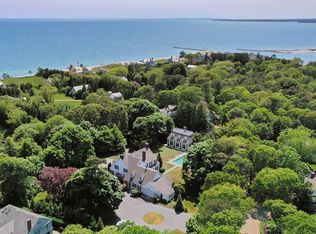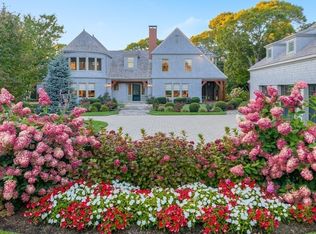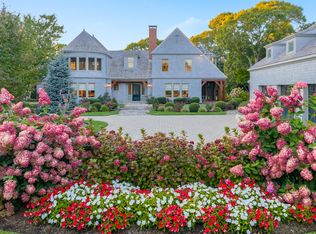Sold for $3,540,000 on 10/05/23
$3,540,000
878 Sea View Avenue, Osterville, MA 02655
6beds
3,828sqft
Single Family Residence
Built in 1929
1.76 Acres Lot
$4,425,300 Zestimate®
$925/sqft
$4,891 Estimated rent
Home value
$4,425,300
$3.85M - $5.13M
$4,891/mo
Zestimate® history
Loading...
Owner options
Explore your selling options
What's special
Looking for an opportunity to make a stunning Cape Cod estate your own? Look no further than 878 Sea View Ave. in Osterville, MA! This classic property is an incredible opportunity to create the home of your dreams in one of the most sought-after locations on Cape Cod. While this property may require some updates and renovations to the main house, the potential is truly limitless. The exceptional estate on 1.76 lush acres features a six-bedroom main residence, pool house and heated in-ground pool. The timeless setting is surrounded by beautiful trees and manicured sweeping lawns creating the feel of a private compound at the end of a long driveway approach. This inviting home is highlighted by a front-to-back living room with custom fireplace and opens to a charming sunroom with beadboard ceiling and blue stone flooring and overlooks the outdoor entertaining pool area. The spacious dining room, also with custom fireplace and built-ins, can accommodate large family gatherings. A light filled kitchen, adjoining family room and first floor bedroom with bath complete this main level. The second level offers the primary suite with fireplace and deck, and three additional ensuite bedrooms. A connection to the outside creates a relaxed and natural feel, while the architectural details provide warmth and sophistication. Stepping outside you are drawn to the pool area and adjacent pool house which features a beautiful great room with fireplace, kitchen and two bonus rooms on the second level. From the stunning grounds to the spacious living areas, every corner of this property exudes old-world charm and timeless elegance. This classic estate affords the utmost privacy yet offers close proximity to the village of Osterville with its beaches, boutique shops and fine dining. The information contained herein has been obtained through sources deemed reliable but cannot be guaranteed as to its accuracy. Buyers are encouraged to do their own due diligence through independent verification. Please note: Property being sold AS-IS. Septic system for the main house has failed.
Zillow last checked: 8 hours ago
Listing updated: August 29, 2024 at 09:58pm
Listed by:
Robert B Kinlin rkinlin@robertpaul.com,
Berkshire Hathaway HomeServices Robert Paul Properties
Bought with:
Jonathan A Matel, 9058063
William Raveis Real Estate & Home Services
Source: CCIMLS,MLS#: 22301406
Facts & features
Interior
Bedrooms & bathrooms
- Bedrooms: 6
- Bathrooms: 6
- Full bathrooms: 6
Primary bedroom
- Description: Flooring: Carpet,Door(s): French
- Features: Office/Sitting Area, Walk-In Closet(s)
- Level: Second
Bedroom 2
- Description: Flooring: Carpet
- Features: Closet, Private Full Bath
- Level: Second
Bedroom 3
- Description: Flooring: Carpet
- Features: Closet, Private Full Bath
- Level: Second
Bedroom 4
- Description: Flooring: Carpet
- Features: Closet, Walk-In Closet(s), Private Full Bath, Office/Sitting Area
- Level: Second
Primary bathroom
- Features: Private Full Bath
Dining room
- Description: Flooring: Carpet
- Features: Built-in Features
- Level: First
Kitchen
- Description: Flooring: Tile
- Features: Breakfast Nook
- Level: First
Living room
- Description: Flooring: Carpet,Door(s): French
- Level: First
Heating
- Hot Water
Cooling
- None
Appliances
- Included: Dishwasher, Microwave, Washer, Electric Water Heater
- Laundry: Built-Ins, Laundry Areas, First Floor
Features
- Recessed Lighting, Linen Closet
- Flooring: Carpet, Wood, Tile
- Doors: French Doors
- Basement: Bulkhead Access,Interior Entry,Full
- Number of fireplaces: 5
Interior area
- Total structure area: 3,828
- Total interior livable area: 3,828 sqft
Property
Parking
- Total spaces: 6
- Parking features: Garage - Attached, Open
- Attached garage spaces: 2
- Has uncovered spaces: Yes
Features
- Stories: 2
- Exterior features: Private Yard, Underground Sprinkler, Outdoor Shower, Garden
- Has private pool: Yes
- Pool features: Pool Cover, In Ground, Heated
Lot
- Size: 1.76 Acres
- Features: Conservation Area, School, Shopping, Marina, House of Worship, Near Golf Course, Cleared, Level
Details
- Parcel number: 090002002
- Zoning: RF-1
- Special conditions: None
Construction
Type & style
- Home type: SingleFamily
- Property subtype: Single Family Residence
Materials
- Foundation: Poured
- Roof: Asphalt
Condition
- Actual
- New construction: No
- Year built: 1929
Utilities & green energy
- Sewer: Private Sewer
Community & neighborhood
Location
- Region: Osterville
Other
Other facts
- Listing terms: Cash
- Road surface type: Paved
Price history
| Date | Event | Price |
|---|---|---|
| 10/5/2023 | Sold | $3,540,000-11.4%$925/sqft |
Source: | ||
| 9/18/2023 | Pending sale | $3,995,000$1,044/sqft |
Source: | ||
| 6/2/2023 | Price change | $3,995,000-9.1%$1,044/sqft |
Source: | ||
| 4/18/2023 | Listed for sale | $4,395,000+551.1%$1,148/sqft |
Source: | ||
| 9/4/1991 | Sold | $675,000-28.9%$176/sqft |
Source: Public Record | ||
Public tax history
| Year | Property taxes | Tax assessment |
|---|---|---|
| 2025 | $29,263 +6.6% | $3,617,200 +2.9% |
| 2024 | $27,454 -18.4% | $3,515,200 -12.9% |
| 2023 | $33,654 +41.4% | $4,035,200 +63.5% |
Find assessor info on the county website
Neighborhood: Osterville
Nearby schools
GreatSchools rating
- 3/10Barnstable United Elementary SchoolGrades: 4-5Distance: 3.5 mi
- 4/10Barnstable High SchoolGrades: 8-12Distance: 5 mi
- 7/10West Villages Elementary SchoolGrades: K-3Distance: 3.7 mi
Schools provided by the listing agent
- District: Barnstable
Source: CCIMLS. This data may not be complete. We recommend contacting the local school district to confirm school assignments for this home.
Sell for more on Zillow
Get a free Zillow Showcase℠ listing and you could sell for .
$4,425,300
2% more+ $88,506
With Zillow Showcase(estimated)
$4,513,806

