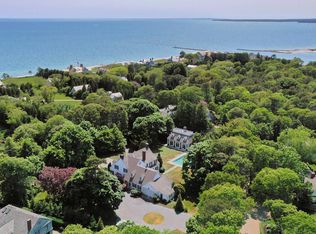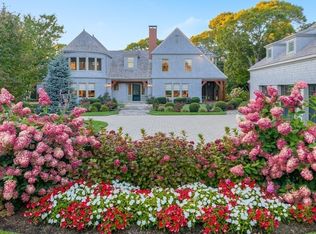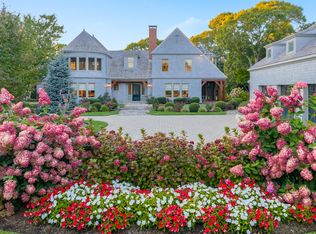Sold for $3,540,000 on 10/05/23
$3,540,000
878 Sea View Ave, Barnstable, MA 02630
6beds
3,828sqft
Single Family Residence
Built in 1929
1.76 Acres Lot
$-- Zestimate®
$925/sqft
$4,345 Estimated rent
Home value
Not available
Estimated sales range
Not available
$4,345/mo
Zestimate® history
Loading...
Owner options
Explore your selling options
What's special
This classic property is an incredible opportunity to create your dream home in a sought-after location on Cape Cod! The exceptional estate on 1.76 acres features a 6-bedroom main residence, pool house and heated in-ground pool. The timeless setting is surrounded by beautiful landscaping creating the feel of a private compound at the end of a long driveway. This inviting home is highlighted by a front-to-back living room with fireplace and opens to a charming sunroom with stone flooring overlooking the outdoor entertaining area. The spacious dining room, with custom fireplace, can accommodate large gatherings. A light filled kitchen, family room and bedroom complete this main level. The second level offers the primary suite with fireplace and deck, and 3 additional ensuite bedrooms. The pool house features a beautiful great room with fireplace, kitchen, and bonus rooms on the second level. While this property may require updates to the main house, the potential is truly limitless.
Zillow last checked: 8 hours ago
Listing updated: October 05, 2023 at 10:16am
Listed by:
Robert Kinlin 508-648-2739,
Berkshire Hathaway HomeServices Robert Paul Properties 508-420-1414
Bought with:
Jonathan A. Matel
William Raveis R.E. & Home Services
Source: MLS PIN,MLS#: 73099971
Facts & features
Interior
Bedrooms & bathrooms
- Bedrooms: 6
- Bathrooms: 6
- Full bathrooms: 6
Primary bedroom
- Features: Bathroom - Full, Walk-In Closet(s), Flooring - Wall to Wall Carpet, French Doors
- Level: Second
Bedroom 2
- Features: Bathroom - Full, Closet, Flooring - Wall to Wall Carpet
- Level: Second
Bedroom 3
- Features: Bathroom - Full, Closet, Flooring - Wall to Wall Carpet
- Level: Second
Bedroom 4
- Features: Bathroom - Full, Walk-In Closet(s), Flooring - Wall to Wall Carpet
- Level: Second
Bedroom 5
- Features: Closet, Flooring - Wall to Wall Carpet
- Level: First
Dining room
- Features: Closet/Cabinets - Custom Built, Flooring - Wall to Wall Carpet
- Level: First
Family room
- Features: Closet/Cabinets - Custom Built, Flooring - Wall to Wall Carpet, French Doors, Exterior Access
- Level: First
Kitchen
- Features: Flooring - Stone/Ceramic Tile, Breakfast Bar / Nook, Exterior Access
- Level: First
Living room
- Features: Flooring - Wall to Wall Carpet, French Doors, Exterior Access
- Level: First
Heating
- Hot Water, Oil
Cooling
- None
Appliances
- Laundry: Bathroom - Full, Closet/Cabinets - Custom Built, Flooring - Stone/Ceramic Tile, Electric Dryer Hookup, Washer Hookup, First Floor
Features
- Sun Room
- Flooring: Wood, Tile, Carpet, Flooring - Stone/Ceramic Tile
- Basement: Full,Walk-Out Access,Interior Entry,Concrete
- Number of fireplaces: 5
- Fireplace features: Dining Room, Living Room, Master Bedroom
Interior area
- Total structure area: 3,828
- Total interior livable area: 3,828 sqft
Property
Parking
- Total spaces: 8
- Parking features: Attached, Garage Door Opener, Off Street, Stone/Gravel, Paved
- Attached garage spaces: 2
- Uncovered spaces: 6
Features
- Patio & porch: Screened, Deck
- Exterior features: Porch - Screened, Deck, Pool - Inground Heated, Storage, Professional Landscaping, Sprinkler System, Fenced Yard, Garden, Outdoor Shower
- Has private pool: Yes
- Pool features: Pool - Inground Heated
- Fencing: Fenced
- Waterfront features: Bay, 1 to 2 Mile To Beach, Beach Ownership(Public)
Lot
- Size: 1.76 Acres
- Features: Cleared, Level
Details
- Parcel number: M:090 L:002002,2231539
- Zoning: RF
Construction
Type & style
- Home type: SingleFamily
- Architectural style: Antique
- Property subtype: Single Family Residence
Materials
- Foundation: Concrete Perimeter
- Roof: Shingle
Condition
- Year built: 1929
Utilities & green energy
- Sewer: Private Sewer
- Water: Public
- Utilities for property: for Electric Range, for Electric Dryer, Washer Hookup
Community & neighborhood
Security
- Security features: Security System
Community
- Community features: Shopping, Park, Golf, House of Worship, Marina, Private School
Location
- Region: Barnstable
Other
Other facts
- Road surface type: Paved
Price history
| Date | Event | Price |
|---|---|---|
| 10/5/2023 | Sold | $3,540,000-11.4%$925/sqft |
Source: MLS PIN #73099971 | ||
| 6/2/2023 | Price change | $3,995,000-9.1%$1,044/sqft |
Source: MLS PIN #73099971 | ||
| 4/18/2023 | Listed for sale | $4,395,000$1,148/sqft |
Source: MLS PIN #73099971 | ||
Public tax history
Tax history is unavailable.
Neighborhood: Osterville
Nearby schools
GreatSchools rating
- 3/10Barnstable United Elementary SchoolGrades: 4-5Distance: 3.5 mi
- 4/10Barnstable High SchoolGrades: 8-12Distance: 5 mi
- 7/10West Villages Elementary SchoolGrades: K-3Distance: 3.7 mi


