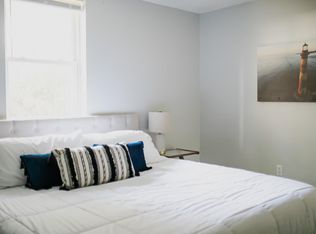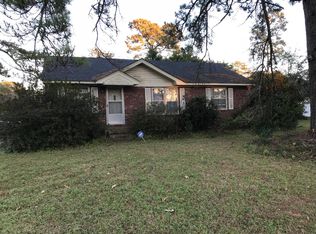This charming home in popular Centerville subdivision (NO HOA!) on James Island is just 5 minutes from Downtown & 10 minutes to Folly Beach! You'll love the open floor plan with vaulted ceilings in the kitchen & living room, 9'ceilings in the rest of the house, & hardwood floors in main living areas. This is the large, open kitchen you've hoped for with granite counters, custom backsplash, stainless appliances, plenty of cabinets & pantry. The owner's suite is spacious with a beautiful bathroom that has a double vanity with marble counter, updated tile floor, jetted corner tub, & separate shower. The walk-in closet is complete with organizational system! Enjoy your huge, almost half acre lot with fully fenced backyard with double gate, large patio & even room for your boat! This is truly a special home with many custom features such as recessed lighting on dimmers and updated ceiling fans/fixtures throughout, updated tile in kitchen and bathrooms, marble counters in both bathrooms, new HVAC, and recently expanded master closet. The current owners added the large, smooth concrete patio in the backyard, perfect for relaxing, grilling, and entertaining. There is also a shed, firepit, chicken coop, and raised garden! This home is not in a flood zone, so there's no flood insurance required. A $2,200 Lender Credit is available and will be applied towards the buyer's closing costs and pre-paids if the buyer chooses to use the seller's preferred lender. This credit is in addition to any negotiated seller concessions. Don't miss this special home on James Island!
This property is off market, which means it's not currently listed for sale or rent on Zillow. This may be different from what's available on other websites or public sources.

