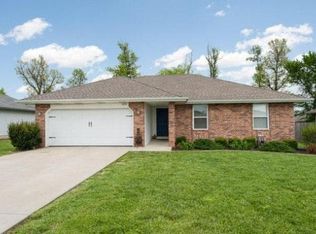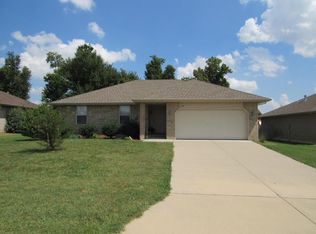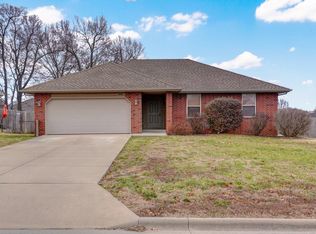Closed
Price Unknown
878 S Eric Street, Springfield, MO 65802
3beds
1,328sqft
Single Family Residence
Built in 2006
10,454.4 Square Feet Lot
$227,400 Zestimate®
$--/sqft
$1,544 Estimated rent
Home value
$227,400
$207,000 - $248,000
$1,544/mo
Zestimate® history
Loading...
Owner options
Explore your selling options
What's special
Come take a look at this one owner home that has been very well cared for. This home features a split bedroom floor plan, and a vaulted ceiling living room complete with a gas burning fireplace. The kitchen is very nice sized and includes all the kitchen appliances, including the refrigerator. The laundry room also includes the washer and dryer. The bedrooms are all nice size and the master suite has a LARGE walk in closet. This home has been professionally landscaped and has a wood privacy fenced yard. Brick pavers line both sides of the driveway up to the entry where there is a small brick patio area just off the front porch. Lots of little extras make this one owner home extra special and so well cared for it is move in ready. Owner just had a new roof put on at the end of 2023, termite treatment done in Sept 2022, and all freshly painted in 2023. Carpets were professionally cleaned April 2024. All this in a great location in the Willard School District.
Zillow last checked: 8 hours ago
Listing updated: August 28, 2024 at 06:34pm
Listed by:
Craig A Long 417-459-2702,
Murney Associates - Primrose
Bought with:
LeAnn M. Essary, 2016036484
Century Realty, SIQ, Inc.
Source: SOMOMLS,MLS#: 60266357
Facts & features
Interior
Bedrooms & bathrooms
- Bedrooms: 3
- Bathrooms: 2
- Full bathrooms: 2
Heating
- Fireplace(s), Forced Air, Natural Gas
Cooling
- Attic Fan, Ceiling Fan(s), Central Air
Appliances
- Included: Dishwasher, Disposal, Dryer, Exhaust Fan, Free-Standing Electric Oven, Gas Water Heater, Ice Maker, Microwave, Refrigerator, Washer
- Laundry: Main Level, W/D Hookup
Features
- High Speed Internet, Laminate Counters, Tray Ceiling(s), Vaulted Ceiling(s), Walk-In Closet(s)
- Flooring: Carpet, Tile
- Doors: Storm Door(s)
- Windows: Blinds, Double Pane Windows
- Has basement: No
- Has fireplace: Yes
- Fireplace features: Gas, Living Room, Tile
Interior area
- Total structure area: 1,328
- Total interior livable area: 1,328 sqft
- Finished area above ground: 1,328
- Finished area below ground: 0
Property
Parking
- Total spaces: 2
- Parking features: Garage Door Opener, Garage Faces Front
- Attached garage spaces: 2
Features
- Levels: One
- Stories: 1
- Patio & porch: Covered, Front Porch, Patio
- Exterior features: Drought Tolerant Spc, Rain Gutters
- Fencing: Privacy,Wood
Lot
- Size: 10,454 sqft
- Dimensions: 74 x 143
- Features: Curbs, Easements, Landscaped, Level
Details
- Parcel number: 881424300134
Construction
Type & style
- Home type: SingleFamily
- Architectural style: Ranch,Traditional
- Property subtype: Single Family Residence
Materials
- Brick, Vinyl Siding
- Foundation: Crawl Space, Permanent, Poured Concrete
- Roof: Shingle
Condition
- Year built: 2006
Utilities & green energy
- Sewer: Public Sewer
- Water: Public
- Utilities for property: Cable Available
Community & neighborhood
Security
- Security features: Smoke Detector(s)
Location
- Region: Springfield
- Subdivision: Deer Run
HOA & financial
HOA
- HOA fee: $50 annually
Other
Other facts
- Listing terms: Cash,Conventional,FHA,VA Loan
- Road surface type: Concrete, Asphalt
Price history
| Date | Event | Price |
|---|---|---|
| 6/14/2024 | Sold | -- |
Source: | ||
| 4/21/2024 | Pending sale | $219,900$166/sqft |
Source: | ||
| 4/19/2024 | Listed for sale | $219,900+69.3%$166/sqft |
Source: | ||
| 9/7/2012 | Listing removed | $129,900$98/sqft |
Source: Murney Associates, Realtors #1202891 Report a problem | ||
| 3/8/2012 | Listed for sale | $129,900$98/sqft |
Source: Active Website #1202891 Report a problem | ||
Public tax history
| Year | Property taxes | Tax assessment |
|---|---|---|
| 2024 | $1,496 +0.5% | $26,680 |
| 2023 | $1,489 +12.8% | $26,680 +13.9% |
| 2022 | $1,320 0% | $23,430 |
Find assessor info on the county website
Neighborhood: Young Lilly
Nearby schools
GreatSchools rating
- 6/10Willard Orchard Hills Elementary SchoolGrades: PK-4Distance: 1.3 mi
- 8/10Willard Middle SchoolGrades: 7-8Distance: 7.3 mi
- 9/10Willard High SchoolGrades: 9-12Distance: 7 mi
Schools provided by the listing agent
- Elementary: WD Orchard Hills
- Middle: Willard
- High: Willard
Source: SOMOMLS. This data may not be complete. We recommend contacting the local school district to confirm school assignments for this home.


