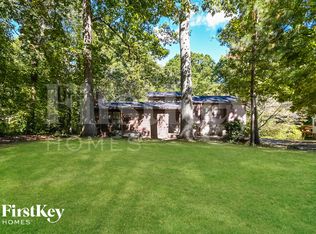ATTN KIDS - How would you like a yard big enough for six puppies and a dozen friends?! Mom & Dad will be happy with your choice too - there's a FULL FINISHED basement w/an office, playroom, plus an extra bedroom, full bath and tons of storage! You'll be MINUTES from SIX FLAGS! The first floor features a split floorplan, a fami room w/gas FP, updated master suite w/deck access, his and her closets and vanities and a HUGE Euro walk-in shower! Recent upgrades: 2016 - baths, kitchen, flooring, interior paint, lighting and faucet fixtures, 2013 - roof, 2012 - trane hvac.
This property is off market, which means it's not currently listed for sale or rent on Zillow. This may be different from what's available on other websites or public sources.
