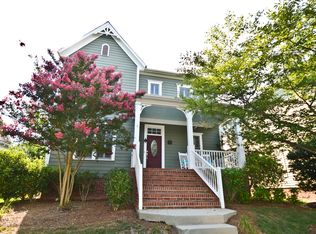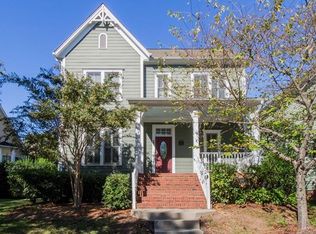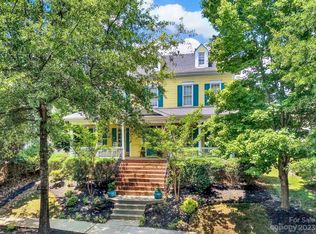Closed
$870,000
878 Promenade Walk, Fort Mill, SC 29708
4beds
3,198sqft
Single Family Residence
Built in 2005
0.12 Acres Lot
$867,400 Zestimate®
$272/sqft
$3,667 Estimated rent
Home value
$867,400
$824,000 - $911,000
$3,667/mo
Zestimate® history
Loading...
Owner options
Explore your selling options
What's special
Walking up to this Charleston Style home with HUGE front porch and mature tree-lined (with sidewalks) street, you KNOW you are home! Entering, you are greeted with 10' ceilings and custom millwork (think crown molding, baseboards and built-ins throughout). Hardwood floors run throughout the main floor living area which includes a dining room & den that can also be an office. The updated kitchen features quartz countertops, freshened cabinets w/soft close hinges, updated lighting & oversized sink! The open floorplan family room has walls of built-ins & a gas fireplace. The large primary bedroom & updated en-suite featuring over-sized walk-in shower & stand alone tub is also on the main floor.
Upstairs includes a loft area, bonus room, 3 bedrooms and 2 full baths. Outside is a fenced in entertainers dream and detached 2.5 car garage!
Centrally located just steps away from the elementary school, Baxter Y, pocket parks and Main Street, this location is what you've been waiting for!
Zillow last checked: 8 hours ago
Listing updated: December 08, 2025 at 09:36am
Listing Provided by:
Lauren Fox lauren.fox@allentate.com,
Howard Hanna Allen Tate Charlotte South
Bought with:
Sam Ellison
Highgarden Real Estate
Source: Canopy MLS as distributed by MLS GRID,MLS#: 4281286
Facts & features
Interior
Bedrooms & bathrooms
- Bedrooms: 4
- Bathrooms: 4
- Full bathrooms: 3
- 1/2 bathrooms: 1
- Main level bedrooms: 1
Primary bedroom
- Level: Main
Bedroom s
- Level: Upper
Bedroom s
- Level: Upper
Bedroom s
- Level: Upper
Bathroom full
- Level: Main
Bathroom full
- Level: Upper
Bathroom full
- Level: Upper
Bathroom half
- Level: Main
Bonus room
- Level: Upper
Breakfast
- Level: Main
Den
- Level: Main
Dining room
- Level: Main
Flex space
- Level: Upper
Kitchen
- Level: Main
Laundry
- Level: Main
Living room
- Level: Main
Loft
- Level: Upper
Other
- Level: Main
Heating
- Central
Cooling
- Central Air
Appliances
- Included: Dishwasher, Disposal, Microwave, Oven
- Laundry: Laundry Room
Features
- Built-in Features, Drop Zone, Soaking Tub, Kitchen Island, Open Floorplan, Pantry, Walk-In Closet(s)
- Flooring: Carpet, Tile, Wood
- Has basement: No
- Attic: Pull Down Stairs
- Fireplace features: Family Room, Gas
Interior area
- Total structure area: 3,198
- Total interior livable area: 3,198 sqft
- Finished area above ground: 3,198
- Finished area below ground: 0
Property
Parking
- Total spaces: 2
- Parking features: Detached Garage, Garage on Main Level
- Garage spaces: 2
Accessibility
- Accessibility features: Two or More Access Exits
Features
- Levels: Two
- Stories: 2
- Patio & porch: Covered, Front Porch, Patio, Rear Porch
- Exterior features: Fire Pit
- Pool features: Community
- Fencing: Back Yard
- Waterfront features: None
Lot
- Size: 0.12 Acres
Details
- Parcel number: 6550000298
- Zoning: TND
- Special conditions: Relocation
- Horse amenities: None
Construction
Type & style
- Home type: SingleFamily
- Architectural style: Charleston
- Property subtype: Single Family Residence
Materials
- Fiber Cement
- Foundation: Crawl Space
Condition
- New construction: No
- Year built: 2005
Details
- Builder model: THe Hartman
- Builder name: David Weekley
Utilities & green energy
- Sewer: Public Sewer
- Water: City
- Utilities for property: Cable Connected, Electricity Connected
Community & neighborhood
Community
- Community features: Playground, Recreation Area, Sidewalks, Street Lights, Tennis Court(s), Walking Trails
Location
- Region: Fort Mill
- Subdivision: Baxter Village
HOA & financial
HOA
- Has HOA: Yes
- HOA fee: $550 semi-annually
- Association name: Kuester Management
Other
Other facts
- Listing terms: Cash,Conventional,VA Loan,Relocation Property
- Road surface type: Concrete, Paved
Price history
| Date | Event | Price |
|---|---|---|
| 12/1/2025 | Sold | $870,000-1%$272/sqft |
Source: | ||
| 9/12/2025 | Price change | $879,000-1.1%$275/sqft |
Source: | ||
| 8/14/2025 | Price change | $889,000-0.6%$278/sqft |
Source: | ||
| 7/15/2025 | Listed for sale | $894,000+88.2%$280/sqft |
Source: | ||
| 10/5/2018 | Sold | $475,000-2.1%$149/sqft |
Source: | ||
Public tax history
| Year | Property taxes | Tax assessment |
|---|---|---|
| 2025 | -- | $21,965 +15% |
| 2024 | $3,362 +3.8% | $19,100 |
| 2023 | $3,239 +0.9% | $19,100 |
Find assessor info on the county website
Neighborhood: Baxter Village
Nearby schools
GreatSchools rating
- 6/10Orchard Park Elementary SchoolGrades: K-5Distance: 0.1 mi
- 8/10Pleasant Knoll MiddleGrades: 6-8Distance: 1.8 mi
- 10/10Fort Mill High SchoolGrades: 9-12Distance: 0.9 mi
Schools provided by the listing agent
- Elementary: Orchard Park
- Middle: Pleasant Hill
- High: Fort Mill
Source: Canopy MLS as distributed by MLS GRID. This data may not be complete. We recommend contacting the local school district to confirm school assignments for this home.
Get a cash offer in 3 minutes
Find out how much your home could sell for in as little as 3 minutes with a no-obligation cash offer.
Estimated market value$867,400
Get a cash offer in 3 minutes
Find out how much your home could sell for in as little as 3 minutes with a no-obligation cash offer.
Estimated market value
$867,400


