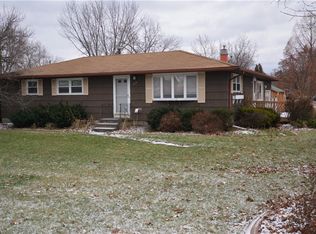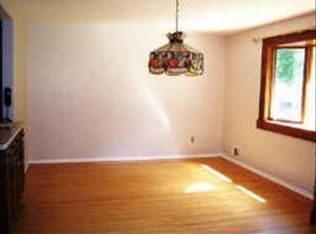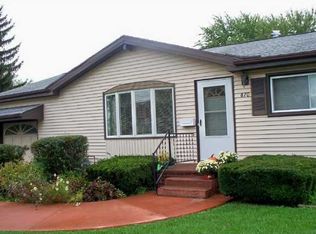Closed
$235,000
878 Pinnacle Rd, Pittsford, NY 14534
3beds
1,380sqft
Single Family Residence
Built in 1961
0.47 Acres Lot
$260,700 Zestimate®
$170/sqft
$2,511 Estimated rent
Home value
$260,700
$227,000 - $295,000
$2,511/mo
Zestimate® history
Loading...
Owner options
Explore your selling options
What's special
Here is a beautiful ranch with Pittsford mailing address but Henrietta taxes. The house faces the Dikeman Road with entrance also from Pinnacle Road side. The three bedrooms are of decent sizes with attached full bath for the master bedroom. The house is move-in ready with fresh paint, new counter tops in the kitchen and the entire new flooring/carpeting.
The house comes with one car attached garage that has a side as well as back door for convenience. The sliding door from the living room leads to a nice deck and then to backyard to relax and for fun. The detached barn can be used for extra storage, workshop or for any creative function. The interior of the barn currently is filled with seller's stuff. It can be viewed from the rear door and it will be emptied before closing.
The current owner has never used the wood burning fire place and it conveys as is.
The seller prefers quick closing and can be occupied immediately upon closing.
There is no further delayed negotiation date. Please just provide us the 24 hours of response time.
Zillow last checked: 8 hours ago
Listing updated: April 24, 2025 at 05:53pm
Listed by:
Chet N Timsina 585-381-0502,
Howard Hanna
Bought with:
Alex Truong, 10401302478
Howard Hanna
Source: NYSAMLSs,MLS#: R1591825 Originating MLS: Rochester
Originating MLS: Rochester
Facts & features
Interior
Bedrooms & bathrooms
- Bedrooms: 3
- Bathrooms: 2
- Full bathrooms: 2
- Main level bathrooms: 2
- Main level bedrooms: 3
Heating
- Gas
Cooling
- Central Air
Appliances
- Included: Dryer, Dishwasher, Exhaust Fan, Gas Oven, Gas Range, Gas Water Heater, Microwave, Range Hood, Washer
- Laundry: In Basement
Features
- Separate/Formal Dining Room, Kitchen/Family Room Combo, Quartz Counters, Bedroom on Main Level, Main Level Primary, Primary Suite
- Flooring: Carpet, Laminate, Varies
- Basement: Full
- Has fireplace: No
Interior area
- Total structure area: 1,380
- Total interior livable area: 1,380 sqft
Property
Parking
- Total spaces: 1
- Parking features: Attached, Garage
- Attached garage spaces: 1
Features
- Levels: One
- Stories: 1
- Exterior features: Blacktop Driveway
Lot
- Size: 0.47 Acres
- Dimensions: 95 x 150
- Features: Rectangular, Rectangular Lot, Residential Lot
Details
- Parcel number: 2632001761500004018000
- Special conditions: Standard
Construction
Type & style
- Home type: SingleFamily
- Architectural style: Ranch
- Property subtype: Single Family Residence
Materials
- Composite Siding
- Foundation: Poured
Condition
- Resale
- Year built: 1961
Utilities & green energy
- Sewer: Connected
- Water: Connected, Public
- Utilities for property: Sewer Connected, Water Connected
Community & neighborhood
Location
- Region: Pittsford
- Subdivision: Lehigh Manor Sec 01
Other
Other facts
- Listing terms: Cash,Conventional,FHA
Price history
| Date | Event | Price |
|---|---|---|
| 4/22/2025 | Sold | $235,000$170/sqft |
Source: | ||
| 3/18/2025 | Pending sale | $235,000$170/sqft |
Source: | ||
| 3/14/2025 | Price change | $235,000-2.1%$170/sqft |
Source: | ||
| 3/7/2025 | Listed for sale | $240,000+34.8%$174/sqft |
Source: | ||
| 11/29/2021 | Sold | $178,000+7.9%$129/sqft |
Source: | ||
Public tax history
Tax history is unavailable.
Neighborhood: 14534
Nearby schools
GreatSchools rating
- 7/10Floyd S Winslow Elementary SchoolGrades: PK-3Distance: 0.3 mi
- 4/10Charles H Roth Middle SchoolGrades: 7-9Distance: 1.6 mi
- 7/10Rush Henrietta Senior High SchoolGrades: 9-12Distance: 0.7 mi
Schools provided by the listing agent
- District: Rush-Henrietta
Source: NYSAMLSs. This data may not be complete. We recommend contacting the local school district to confirm school assignments for this home.


