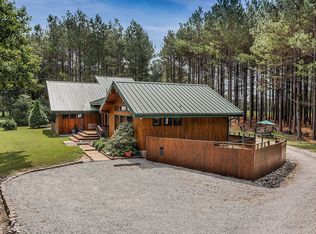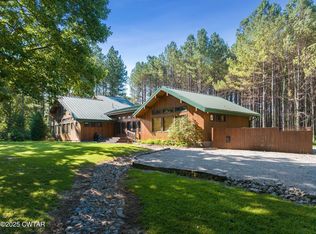Sold for $799,900 on 07/28/23
$799,900
878 Palmer Rd, Lexington, TN 38351
3beds
3,428sqft
Single Family Residence
Built in 1999
11.1 Acres Lot
$795,400 Zestimate®
$233/sqft
$3,459 Estimated rent
Home value
$795,400
$756,000 - $835,000
$3,459/mo
Zestimate® history
Loading...
Owner options
Explore your selling options
What's special
A truly unique property 2.2 miles to I-40 and ten miles to Lexington, 10+ miles to Jackson, and 30 miles to McKellar Sipes Airport. A beautiful brick home with 3 bedrooms/ 3.5 baths on 11 plus acres with front yard pond and backyard salt water pool, & 2nd home on property. Huge upstairs with bonus room that could be media room or rec room plus office. Also, screened in back porch and patio overlooking the pool and acres of open green grass! Three car garage that is heated and cooled. The second 1350 hsf home with 2-3 bedrooms/2 baths with a screened porch, storm shelter and garage. Would be a great AirB&B, in-law quarters or rental. This second home is being sold fully furnished down to the dishes and towels and has some handicap accessibility features. Both roofs less than 1 year old. Property being sold also includes .8 acre lot, Map 033, Parcel 013.16.
Zillow last checked: 8 hours ago
Listing updated: June 18, 2024 at 05:37am
Listed by:
Jeff Keas,
Town and Country
Bought with:
Betty A Brown, 240323
Vantage Real Estate Services
Source: CWTAR,MLS#: 222768
Facts & features
Interior
Bedrooms & bathrooms
- Bedrooms: 3
- Bathrooms: 3
- Full bathrooms: 3
Primary bedroom
- Level: Main
- Area: 225
- Dimensions: 15.00 x 15.00
Bedroom
- Level: Main
- Area: 143
- Dimensions: 13.00 x 11.00
Bedroom
- Level: Main
- Area: 143
- Dimensions: 13.00 x 11.00
Bonus room
- Level: Upper
- Area: 540
- Dimensions: 36.00 x 15.00
Dining room
- Level: Main
- Area: 196
- Dimensions: 14.00 x 14.00
Kitchen
- Level: Main
- Area: 210
- Dimensions: 14.00 x 15.00
Laundry
- Level: Main
- Area: 156
- Dimensions: 12.00 x 13.00
Living room
- Level: Main
- Area: 440
- Dimensions: 22.00 x 20.00
Office
- Level: Upper
- Area: 135
- Dimensions: 15.00 x 9.00
Heating
- Forced Air
Cooling
- Ceiling Fan(s), Central Air, Electric
Appliances
- Included: Dishwasher, Disposal, Double Oven, Electric Oven, Electric Range, Gas Water Heater, Microwave, Oven, Refrigerator, Water Heater, Other
- Laundry: Washer Hookup
Features
- Built-in Cabinet Pantry, Coffered Ceiling(s), Commode Room, Double Vanity, Eat-in Kitchen, High Ceilings, In-Law Floorplan, Kitchen Island, Laminate Counters, Shower Separate, Untextured Ceilings, Vaulted Ceiling(s), Walk-In Closet(s), Other
- Flooring: Ceramic Tile
- Basement: Crawl Space
Interior area
- Total structure area: 3,428
- Total interior livable area: 3,428 sqft
Property
Parking
- Total spaces: 3
- Parking features: Garage - Attached
- Has attached garage: Yes
Accessibility
- Accessibility features: Therapeutic Whirlpool
Features
- Levels: One and One Half
- Patio & porch: Patio, Porch, Screened
- Exterior features: Rain Gutters
- Has private pool: Yes
- Pool features: In Ground, Salt Water
Lot
- Size: 11.10 Acres
- Dimensions: 11.1 acres
Details
- Parcel number: 017.02
- Special conditions: Standard
Construction
Type & style
- Home type: SingleFamily
- Property subtype: Single Family Residence
Materials
- Brick, Vinyl Siding
- Roof: Shingle
Condition
- New construction: No
- Year built: 1999
Utilities & green energy
- Sewer: Septic Tank
- Water: Public
- Utilities for property: Cable Available
Community & neighborhood
Security
- Security features: External Storm Shelter, Fire Alarm, Internal Storm Shelter, Security System, Smoke Detector(s)
Location
- Region: Lexington
- Subdivision: None
HOA & financial
HOA
- Has HOA: No
Other
Other facts
- Road surface type: Paved
Price history
| Date | Event | Price |
|---|---|---|
| 10/21/2025 | Listing removed | $849,900$248/sqft |
Source: | ||
| 5/31/2025 | Price change | $849,900-5.6%$248/sqft |
Source: | ||
| 4/18/2025 | Listed for sale | $899,900$263/sqft |
Source: | ||
| 10/3/2024 | Listing removed | $899,900$263/sqft |
Source: | ||
| 8/1/2024 | Listed for sale | $899,900$263/sqft |
Source: | ||
Public tax history
| Year | Property taxes | Tax assessment |
|---|---|---|
| 2025 | $1,980 | $125,175 |
| 2024 | $1,980 | $125,175 |
| 2023 | $1,980 +6.4% | $125,175 +46.7% |
Find assessor info on the county website
Neighborhood: 38351
Nearby schools
GreatSchools rating
- 6/10Bargerton Elementary SchoolGrades: PK-8Distance: 1.7 mi
- 7/10Lexington High SchoolGrades: 9-12Distance: 8.5 mi

Get pre-qualified for a loan
At Zillow Home Loans, we can pre-qualify you in as little as 5 minutes with no impact to your credit score.An equal housing lender. NMLS #10287.

