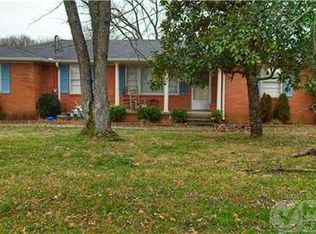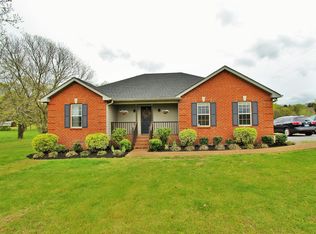Closed
$439,900
878 Old Rome Pike, Lebanon, TN 37087
3beds
1,691sqft
Single Family Residence, Residential
Built in 1965
1.8 Acres Lot
$380,400 Zestimate®
$260/sqft
$2,110 Estimated rent
Home value
$380,400
$335,000 - $426,000
$2,110/mo
Zestimate® history
Loading...
Owner options
Explore your selling options
What's special
BACK ON THE MARKET!! Almost 2 (Level) Acres & NO HOA! One Level, Open Concept Floor Plan with Dining & Entertaining Spaces Galore! Beautifully Renovated, New "Almost" Everything! New Roof 2023, New HVAC 2022, All New SS Whirlpool Appliances (Including a Frig), New Cabinets, Tile Backsplash & Gorgeous, Upgraded Granite! All New Lighting, Plumbing Fixtures & Delta Faucets, Plus New LVP Flooring, Upgraded Carpet w/ 8lb Pad, Ceramic Tile & Fresh Paint Throughout. You'll Love the Large Sunroom that Leads the Perfect Portico for Relaxing, Grilling & Outdoor Entertaining. You'll Especially Enjoy the Views from the Covered Front Porch, of the Beautiful Cattle Farm Directly Across the Street. This Charming, Brick, Ranch Farmhouse is in a Rural Setting, but Oh-So-Close to Town! Get Away from All the Stress, & Soak in the Gentle Sights & Sounds of Nature. There's a Massive 2 Car Detached Garage & a Separate Storage Building for All Your Tools & Projects. Home is being sold As-Is.
Zillow last checked: 8 hours ago
Listing updated: July 02, 2024 at 09:18am
Listing Provided by:
Carol S.Thayer 615-500-6596,
Benchmark Realty, LLC,
Hal Bone 615-218-9923,
Cumberland Real Estate LLC
Bought with:
Zachary (Zac) Bowers, 350687
Benchmark Realty, LLC
Source: RealTracs MLS as distributed by MLS GRID,MLS#: 2654905
Facts & features
Interior
Bedrooms & bathrooms
- Bedrooms: 3
- Bathrooms: 2
- Full bathrooms: 2
- Main level bedrooms: 3
Bedroom 1
- Area: 154 Square Feet
- Dimensions: 11x14
Bedroom 2
- Area: 121 Square Feet
- Dimensions: 11x11
Bedroom 3
- Area: 168 Square Feet
- Dimensions: 12x14
Dining room
- Area: 130 Square Feet
- Dimensions: 10x13
Kitchen
- Area: 168 Square Feet
- Dimensions: 12x14
Living room
- Area: 221 Square Feet
- Dimensions: 13x17
Heating
- Electric
Cooling
- Electric
Appliances
- Included: Dishwasher, Microwave, Refrigerator, Electric Oven, Electric Range
Features
- Primary Bedroom Main Floor
- Flooring: Carpet, Laminate, Tile
- Basement: Crawl Space
- Has fireplace: No
Interior area
- Total structure area: 1,691
- Total interior livable area: 1,691 sqft
- Finished area above ground: 1,691
Property
Parking
- Total spaces: 2
- Parking features: Attached
- Attached garage spaces: 2
Features
- Levels: One
- Stories: 1
- Patio & porch: Patio, Covered, Porch
Lot
- Size: 1.80 Acres
- Dimensions: 230 x 340
- Features: Level
Details
- Parcel number: 060 01404 000
- Special conditions: Standard
Construction
Type & style
- Home type: SingleFamily
- Property subtype: Single Family Residence, Residential
Materials
- Brick
- Roof: Shingle
Condition
- New construction: No
- Year built: 1965
Utilities & green energy
- Sewer: Septic Tank
- Water: Private
- Utilities for property: Electricity Available, Water Available
Community & neighborhood
Security
- Security features: Smoke Detector(s)
Location
- Region: Lebanon
- Subdivision: Chucks Sub
Price history
| Date | Event | Price |
|---|---|---|
| 6/21/2024 | Sold | $439,900$260/sqft |
Source: | ||
| 6/13/2024 | Pending sale | $439,900$260/sqft |
Source: | ||
| 5/20/2024 | Contingent | $439,900$260/sqft |
Source: | ||
| 5/14/2024 | Listed for sale | $439,900-2.2%$260/sqft |
Source: | ||
| 3/26/2024 | Listing removed | -- |
Source: | ||
Public tax history
Tax history is unavailable.
Neighborhood: 37087
Nearby schools
GreatSchools rating
- 7/10Tuckers Cross RoadsGrades: K-8Distance: 2.7 mi
- 6/10Watertown High SchoolGrades: 9-12Distance: 10.4 mi
Schools provided by the listing agent
- Elementary: Tuckers Crossroads Elementary
- Middle: Tuckers Crossroads Elementary
- High: Watertown High School
Source: RealTracs MLS as distributed by MLS GRID. This data may not be complete. We recommend contacting the local school district to confirm school assignments for this home.
Get a cash offer in 3 minutes
Find out how much your home could sell for in as little as 3 minutes with a no-obligation cash offer.
Estimated market value
$380,400

