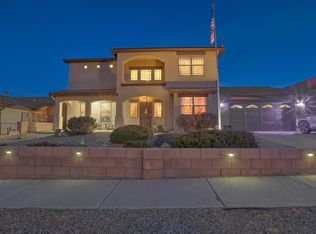Sold
Price Unknown
878 Loma Pinon Loop NE, Rio Rancho, NM 87144
4beds
3,139sqft
Single Family Residence
Built in 2007
7,840.8 Square Feet Lot
$463,400 Zestimate®
$--/sqft
$2,634 Estimated rent
Home value
$463,400
$417,000 - $514,000
$2,634/mo
Zestimate® history
Loading...
Owner options
Explore your selling options
What's special
OPEN HOUSE SAT. 6/15, 1-3PM. I LOVE this traditional floor plan featuring formal living/dining, plus a great room overlooking chef's delight kitchen with a bar, generous Island, granite countertops, pantry , Bk. nook. Parklike private backyard, large covered patio, mature trees, newer back wall (2021). Owner's suite, large walk in closet with shelves, vanity area, double sinks, separate shower/tub with jets, flooring replaced in 2022. Water softening system(as is), Newer water heater(2019). Front area would be a great music/reading area.Double sinks in the guest bath, half bath off of the kitchen. Lots of upgraded ceiling fans, lighting, and bathroom hardware. Very nice sub division , close to Bernalillo and Santa Fe for commuters.
Zillow last checked: 8 hours ago
Listing updated: August 05, 2024 at 07:19pm
Listed by:
Michele L. Andrews 505-717-5714,
RE/MAX SELECT
Bought with:
Ludmila A Kouptsova - Lucero, 41183
RE/MAX SELECT
Source: SWMLS,MLS#: 1064734
Facts & features
Interior
Bedrooms & bathrooms
- Bedrooms: 4
- Bathrooms: 3
- Full bathrooms: 2
- 1/2 bathrooms: 1
Primary bedroom
- Level: Main
- Area: 316.72
- Dimensions: 21.4 x 14.8
Bedroom 2
- Level: Main
- Area: 115.26
- Dimensions: 11.3 x 10.2
Bedroom 3
- Level: Main
- Area: 138.88
- Dimensions: 11.2 x 12.4
Bedroom 4
- Level: Main
- Area: 135.2
- Dimensions: 10.4 x 13
Dining room
- Level: Main
- Area: 126.25
- Dimensions: 10.1 x 12.5
Family room
- Level: Main
- Area: 255.2
- Dimensions: 17.6 x 14.5
Kitchen
- Level: Main
- Area: 159.98
- Dimensions: 14.4 x 11.11
Living room
- Level: Main
- Area: 374.55
- Dimensions: 22.7 x 16.5
Heating
- Central, Forced Air, Multiple Heating Units
Cooling
- Refrigerated
Appliances
- Included: Dryer, Dishwasher, Free-Standing Electric Range, Microwave, Refrigerator, Washer
- Laundry: Electric Dryer Hookup
Features
- Bathtub, Ceiling Fan(s), Separate/Formal Dining Room, Dual Sinks, Entrance Foyer, Family/Dining Room, Great Room, High Ceilings, Jetted Tub, Kitchen Island, Living/Dining Room, Multiple Living Areas, Main Level Primary, Pantry, Skylights, Soaking Tub, Separate Shower, Walk-In Closet(s)
- Flooring: Carpet, Tile
- Windows: Double Pane Windows, Insulated Windows, Vinyl, Skylight(s)
- Has basement: No
- Has fireplace: No
Interior area
- Total structure area: 3,139
- Total interior livable area: 3,139 sqft
Property
Parking
- Total spaces: 2
- Parking features: Attached, Garage
- Attached garage spaces: 2
Features
- Levels: One
- Stories: 1
- Patio & porch: Covered, Patio
- Exterior features: Courtyard, Outdoor Grill, Private Yard, Sprinkler/Irrigation
- Fencing: Wall
Lot
- Size: 7,840 sqft
- Features: Landscaped, Trees, Xeriscape
Details
- Parcel number: R146886
- Zoning description: R-1
Construction
Type & style
- Home type: SingleFamily
- Property subtype: Single Family Residence
Materials
- Frame, Stucco
- Roof: Flat,Membrane,Rubber,Tile
Condition
- Resale
- New construction: No
- Year built: 2007
Details
- Builder name: Wallen
Utilities & green energy
- Sewer: Public Sewer
- Water: Public
- Utilities for property: Electricity Connected, Natural Gas Connected, Sewer Connected, Water Connected
Green energy
- Energy generation: None
- Water conservation: Water-Smart Landscaping
Community & neighborhood
Location
- Region: Rio Rancho
Other
Other facts
- Listing terms: Cash,Conventional,FHA,VA Loan
- Road surface type: Asphalt
Price history
| Date | Event | Price |
|---|---|---|
| 11/6/2024 | Listing removed | $3,300$1/sqft |
Source: Zillow Rentals Report a problem | ||
| 10/31/2024 | Listed for rent | $3,300$1/sqft |
Source: Zillow Rentals Report a problem | ||
| 8/5/2024 | Sold | -- |
Source: | ||
| 6/27/2024 | Pending sale | $475,000$151/sqft |
Source: | ||
| 6/24/2024 | Price change | $475,000-2.1%$151/sqft |
Source: | ||
Public tax history
| Year | Property taxes | Tax assessment |
|---|---|---|
| 2025 | $5,715 +63.4% | $163,784 +65.4% |
| 2024 | $3,497 +2.7% | $99,026 +3% |
| 2023 | $3,405 +2% | $96,142 +3% |
Find assessor info on the county website
Neighborhood: 87144
Nearby schools
GreatSchools rating
- 2/10Colinas Del Norte Elementary SchoolGrades: K-5Distance: 1.2 mi
- 7/10Eagle Ridge Middle SchoolGrades: 6-8Distance: 2.3 mi
- 7/10V Sue Cleveland High SchoolGrades: 9-12Distance: 4.8 mi
Get a cash offer in 3 minutes
Find out how much your home could sell for in as little as 3 minutes with a no-obligation cash offer.
Estimated market value$463,400
Get a cash offer in 3 minutes
Find out how much your home could sell for in as little as 3 minutes with a no-obligation cash offer.
Estimated market value
$463,400
